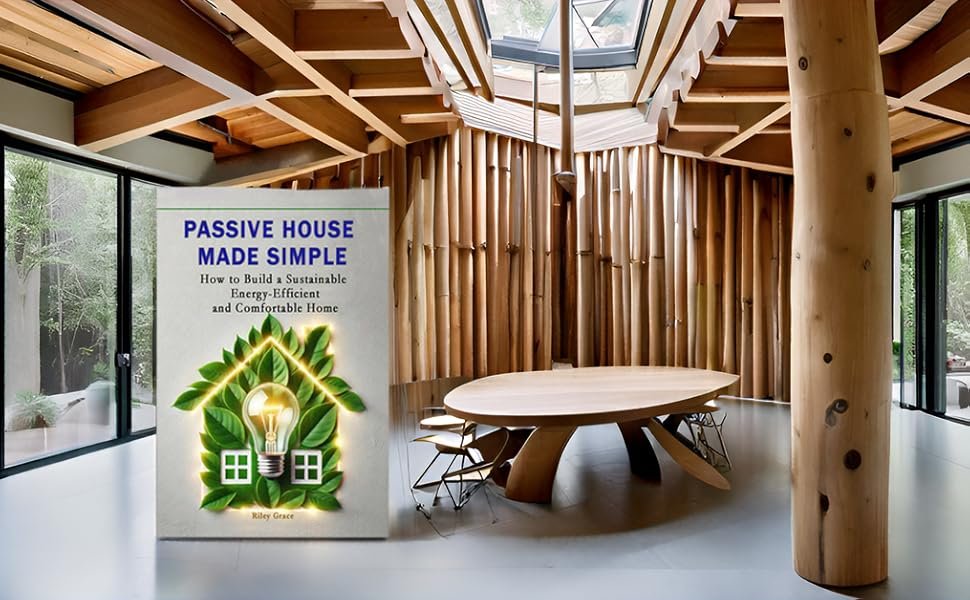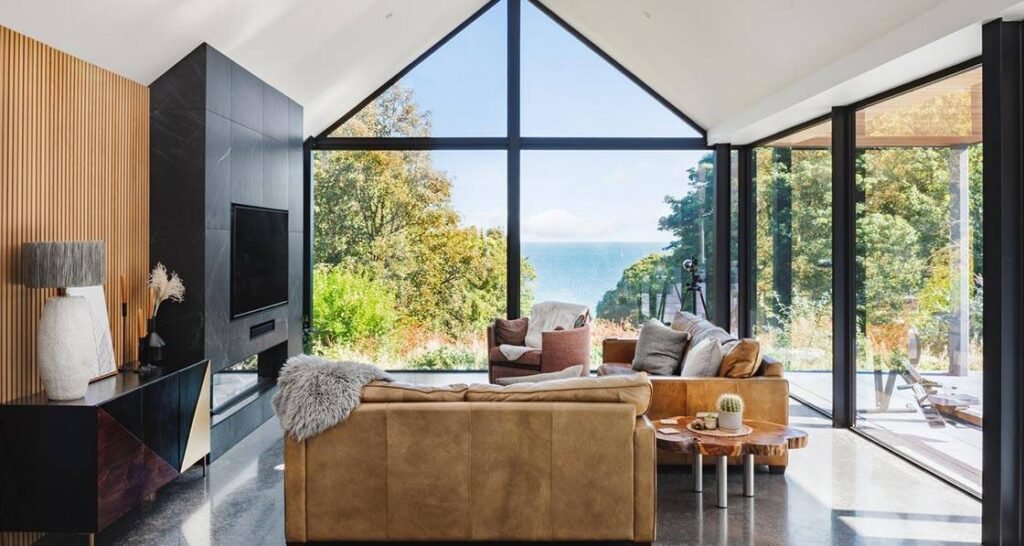When I began teaching homeowners about the Passive House standard, I quickly realized they didn’t need another technical manual—they needed a roadmap they could actually follow. Passive House Made Simple is that roadmap. It distills the core principles of sustainable, energy-efficient design into a practical guide for everyday people—whether you’re planning a ground-up build, tackling a retrofit, or just trying to lower your energy bills without sacrificing comfort.

How to Build a Sustainable, Energy-Efficient, and Comfortable Home
This book introduces the five foundational principles of Passive House—airtightness, superinsulation, thermal bridge mitigation, heat recovery ventilation, and passive solar design—but in a way that connects directly to how people live. These aren’t abstract rules; they’re tools for building homes that stay warm in winter, cool in summer, and quiet all year long. I wrote this book to make high-performance housing accessible—not just technically, but financially and emotionally.
I also wanted to speak directly to families and renovators. Not everyone can start fresh, but almost anyone can make meaningful improvements to an existing home. That’s why the book includes retrofit strategies, case studies from real households, and tips for working within budget constraints. From sealing air leaks to integrating renewable energy, every chapter is geared toward achievable, cumulative change.
What sets this book apart is its balance of rigor and empathy. As an economist and a parent, I understand both the urgency of climate action and the day-to-day decisions families face. That’s why I focus not only on energy modeling and material choices, but also on comfort, indoor air quality, and long-term resilience. This is a book about homes—not just buildings.
If you’re looking for a place to start, Passive House Made Simple offers more than guidance—it offers momentum. It’s written for those who care deeply about the future but need a clear path forward. And it’s a reminder that progress isn’t about getting everything perfect the first time—it’s about moving, step by step, toward a home that serves your values, your health, and your planet.
Riley Carter
Airtightness and the Logic of Sealing the Envelope
Why Airtightness Comes First
The first technical pillar covered in the book is airtightness, and it is treated as non-negotiable. The author explains how conventional buildings lose enormous amounts of heat through unintentional air infiltration, which undermines insulation performance and indoor comfort.
Key takeaways:
-
Airtightness is not just about energy—it affects indoor air quality, humidity control, and thermal stability.
-
A blower door test (target: ≤ 0.6 ACH50) is used to quantify and locate leakage.
-
Attention is given to junctions—wall-to-roof, slab-to-wall—as critical zones.
-
Strategies such as tapes, membranes, and pre-planned detailing are explained in depth.

Superinsulation as Systemic Thermal Control
Continuous Layers, Not Just More Material
The book makes a strong case that superinsulation is less about R-value per inch and more about continuity. Insulation is treated as a system, not just a product.
Core concepts explored:
-
Insulation must form a continuous thermal boundary around the entire building envelope.
-
Thermal bypasses and convective loops are discussed as hidden enemies of performance.
-
Specific insulation approaches for walls, roofs, slabs, and rim joists are broken down by case.
-
Retrofit insulation is discussed as a layered strategy, especially where interior dimensions are constrained.
Thermal Bridge Mitigation: Designing Against Invisible Failures
Not All Losses Are Obvious
The book introduces the concept of Ψ-values (psi-values) to quantify linear heat loss and explains how even small bridging elements—metal ties, slab edges, concrete beams—can introduce significant inefficiencies.
Highlights include:
-
The importance of continuous insulation at corners and junctions
-
How to identify weak spots with thermographic imagery
-
Examples of passive-certified details that eliminate bridging
-
How to assess bridge risk during early design phases
Ventilation with Heat Recovery: Controlled Fresh Air, Always
Mechanical Ventilation Is Not Optional
The chapter on heat recovery ventilation (HRV/ERV) is one of the most in-depth in the book. It emphasizes that in an airtight home, mechanical ventilation becomes essential—not optional.
Technical insights:
-
Explanation of HRV vs ERV systems and when to use each
-
Ductwork layout principles: centralized vs decentralized systems
-
Heat recovery efficiency targets (> 75%) and certification criteria
-
Filtration (MERV ratings) and humidity control strategies
The author also gives practical retrofit solutions for homes where ductwork routing is a constraint, and includes filter maintenance cycles and user behavior considerations.

Passive Solar Design and Dynamic Thermal Modeling
Orientation, Glazing, and Seasonal Gain
Solar control is not treated simplistically. The book provides detailed strategies for glazing orientation, shading control, and thermal mass buffering, grounded in real simulations.
Core ideas:
-
Using window-to-wall ratio (WWR) as a design tool, not an afterthought
-
The role of south-facing glazing in winter gains, with explicit overhang sizing guidance
-
How PHPP and WUFI Passive can model solar load vs loss in different climates
-
Impact of thermal mass placement (concrete floors, internal masonry) on heat storage
Retrofit Scenarios and Limitations
Making Passive Work in Existing Homes
Rather than focusing solely on new construction, the book dedicates an entire section to EnerPHit-level retrofits, showing how older buildings can be upgraded substantially without full demolition.
The book includes:
-
Step-by-step retrofit sequences (e.g., window replacement → insulation → airtight layer)
-
Managing moisture risks in retrofits (dew point management, vapor retarders)
-
Partial retrofit strategies when full envelope upgrades aren’t feasible
-
Cost optimization: where to prioritize first for greatest performance return
Performance Metrics and Real Outcomes
It’s Not Just Theory—It’s Measurable
The final chapters look at post-occupancy metrics and how Passive House buildings actually perform once inhabited.
Key measurable results covered:
-
Heating energy demand (target: ≤ 15 kWh/m²/year)
-
Total primary energy demand (target: ≤ 60 kWh/m²/year)
-
Airtightness (≤ 0.6 ACH50)
-
Indoor temperature stability and humidity control
-
Indoor CO₂ levels under different occupancy loads
The book also shows how poor detailing in any of the above areas can degrade performance significantly—even when the rest of the design is “passive-like.”
Passive House as a Practical Standard
The overall message of the book is that Passive House is not an elite or theoretical ideal, but a technically rigorous and achievable construction standard that pays off in performance, durability, and occupant well-being.
It is especially valuable because it bridges the gap between technical accuracy and on-site constructability, making it a useful tool for architects, engineers, builders, and committed homeowners alike.
