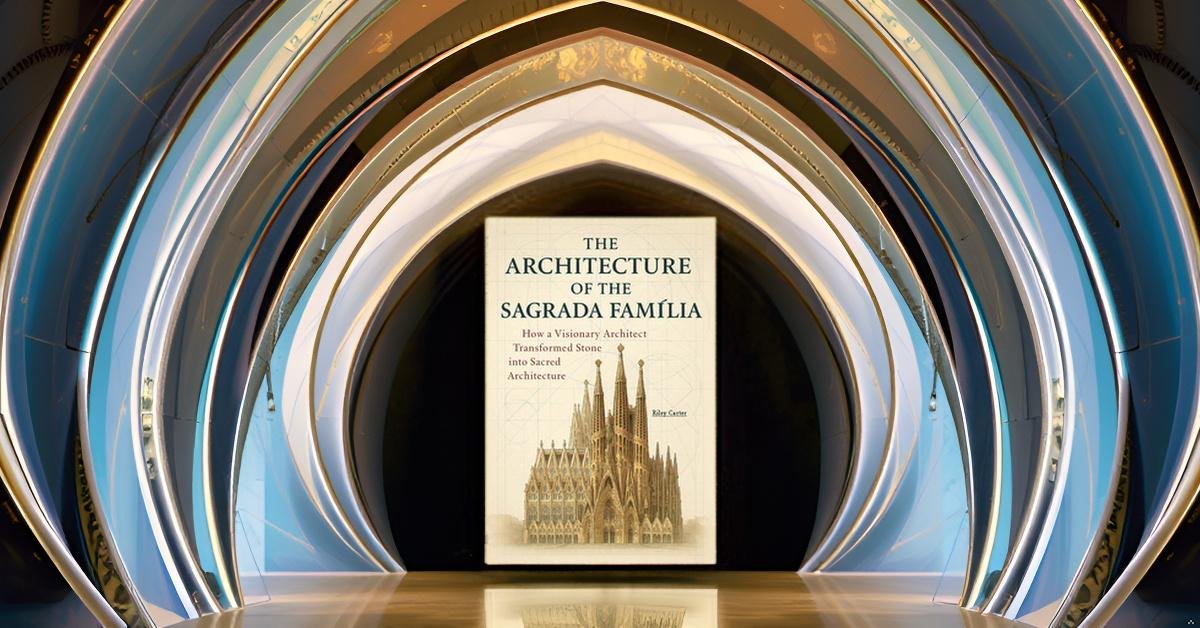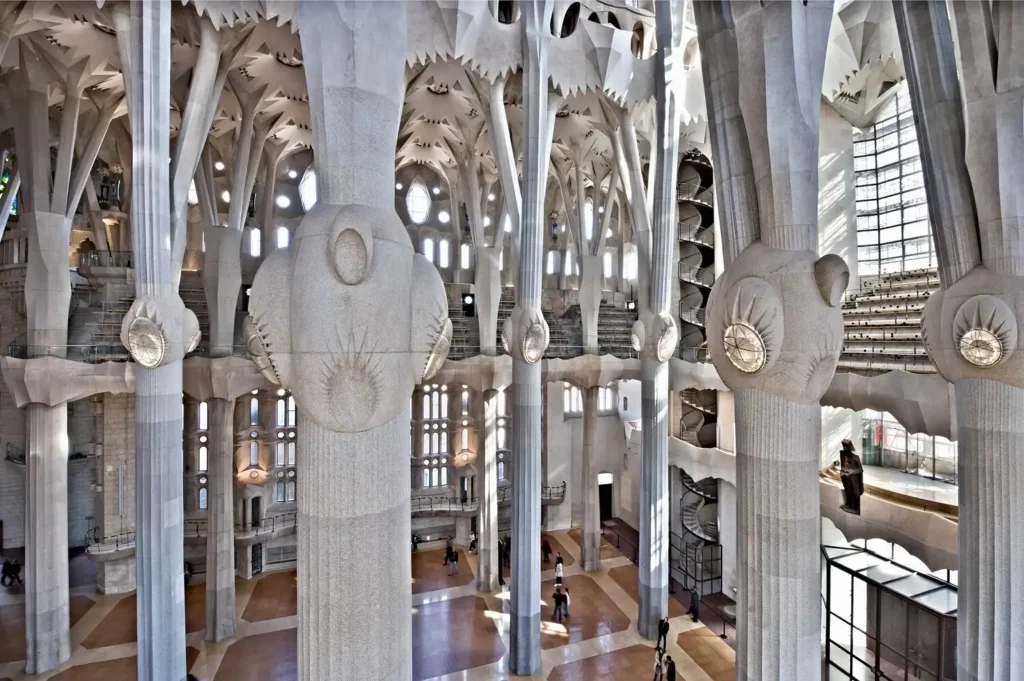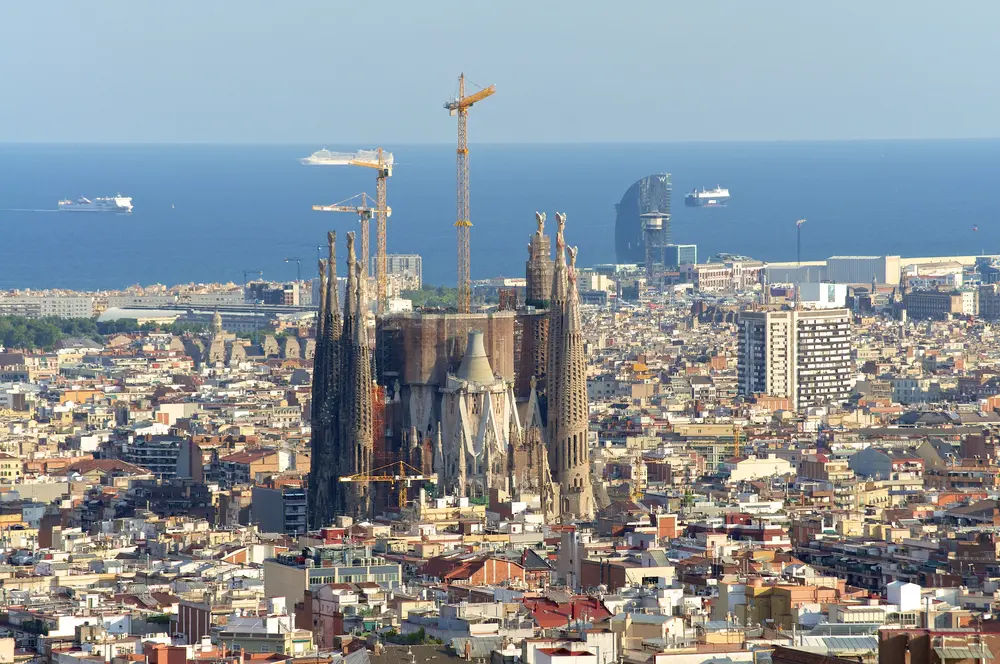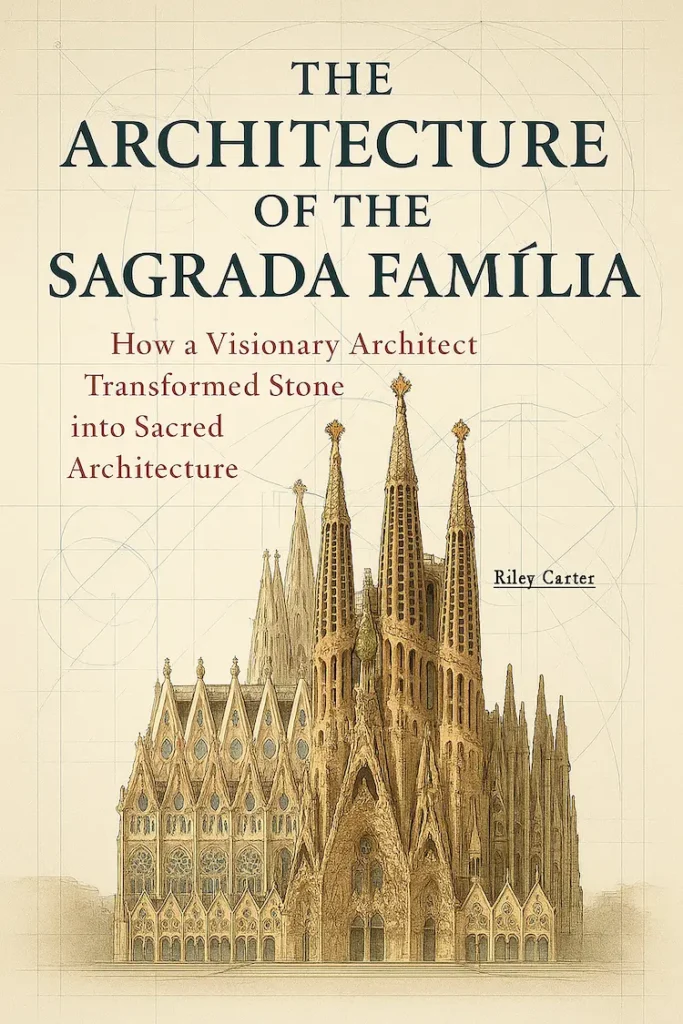As an architect, I’ve long believed that buildings can—and should—speak across centuries. The Sagrada Família is the rare project that does so in both form and meaning. I wrote this book not simply to chronicle its design, but to unpack the architectural grammar that makes it one of the most profound spatial compositions of the modern era. This is not a romantic treatment of Gaudí’s genius, but a rigorous inquiry into how his vision was constructed, mathematically and materially, in stone.

Interpreting Gaudí’s Vision Through Structure, Geometry, and Time
At the heart of this basilica lies a structural logic that reimagines how buildings bear weight and express meaning. Gaudí replaced conventional orthogonal planning with a forest of inclined columns, branching vaults, and ruled surfaces drawn from the geometry of nature. This book traces how those choices—hyperboloids, helicoids, and catenary curves—enabled both aesthetic fluidity and structural performance. It’s a lesson in architecture as synthesis: where structure, symbolism, and spatial rhythm are inseparable.
The Sagrada Família also tells a story of materials. Early phases relied on quarried Montjuïc stone and artisanal carving. Today, the work continues through digital modeling, CNC milling, and advanced concrete composites. I examine how these transitions preserve Gaudí’s original intent while solving 21st-century technical challenges. This dialogue between past and future—between handcraft and algorithm—makes the basilica a rare architectural palimpsest.
More than a technical exploration, this book also addresses the narrative embedded in the architecture. Each façade is a catechism in stone: the Nativity, a lyrical celebration of life; the Passion, a stark meditation on suffering; the Glory, an invitation to transcendence. These aren’t mere decorations. They’re spatial theologies—crafted with the same precision as the load-bearing systems that support them.
The Sagrada Família is not a museum piece—it is still becoming. And in its slow, deliberate unfolding, it reminds us that great architecture isn’t defined by speed or novelty, but by vision rooted in place, principle, and the enduring ambition to build something that outlives us.
Riley Carter.
Architecture as Devotion and Design
Among the world’s most recognizable monuments, the Sagrada Família stands not just as a spectacle of form, but as a sustained act of architectural conviction. While millions photograph its intricate façades, few fully grasp the logic underpinning its design—a geometry born not of whimsy, but of spiritual rigor and structural precision. In this article, we explore the architecture of the Sagrada Família through the lens of its creator, Antoni Gaudí, and the evolving team of architects, engineers, and craftspeople who continue to build it today. Far from being a finished museum piece, the basilica remains a living testament to architecture as thought, theology, and technique.
Gaudí’s Vision: Beyond Style, Toward System
Antoni Gaudí is too often misunderstood as a mystical eccentric, but the architecture of the Sagrada Família reveals something far more radical: a system of architectural thought in which form follows both function and faith. Gaudí did not simply design a church. He conceived a spatial theology—where every vault, every curve, every shaft of light carried meaning as much as it carried weight.
Gaudí replaced conventional Gothic structures with branching columns, ruled surfaces, and catenary arches—forms drawn from nature’s own strategies for bearing load. These decisions weren’t decorative. They were the manifestation of a belief that natural geometry was divine geometry. The basilica, then, is not just structurally sound—it is spiritually structured.
Geometry as Sacred Language
At the heart of the Sagrada Família lies a vocabulary of ruled surfaces: hyperboloids, hyperbolic paraboloids, helicoids, and conoids. These complex geometries allowed Gaudí to translate theological ideas into physical space. Columns become trees. Vaults mimic leaves. Towers rise in Fibonacci sequences.
But these were not mathematical curiosities—they were physical experiments. Gaudí built analog models using string, weights, and mirrors to discover the most efficient path for each force in the building. Inverting these models revealed funicular geometries, anticipating what today’s architects simulate with parametric software. Gaudí did with chains and sandbags what we now do with Grasshopper and Rhino.
Structure as Story
The Sagrada Família is not a passive structure—it is a narrative rendered in stone. Each of its façades tells a chapter of Christian doctrine:
The Nativity Façade explodes with life, nature, and intricate symbolism.
The Passion Façade, stark and angular, evokes suffering and sacrifice.
The Glory Façade, still under construction, reaches toward transcendence.
These façades are not mere sculptures; they are spatial gospels. Even the structural height of towers corresponds to spiritual hierarchy—Christ’s tower rises highest, followed by the Virgin Mary, the Evangelists, and the Apostles. In Gaudí’s architecture, meaning is not applied—it is embedded.

Materials Through Time: From Stone to Simulation
The Sagrada Família is also a story of evolving materials. In its early years, quarried Montjuïc stone was hand-carved by master masons. Today, CNC routers and digital models allow millimeter precision across curved forms unbuildable by traditional methods. Yet the shift from hand to machine is not a rupture—it’s a dialogue.
Stone remains central. Craftspeople still carve. Clay models are still shaped by hand. The digital supports the analog, extending Gaudí’s intuition into the 21st century. The result is a hybrid process—part algorithm, part artisan—that preserves continuity across a project now 140 years in the making.
“What struck me in my first visit wasn’t the geometry—it was the silence. The building doesn’t shout. It breathes. Light enters as if in conversation, and every stone column feels not just structural, but symbolic. That moment redefined what architecture could be: not spectacle, but coherence. Not performance, but presence.”
The Nave: A Forest of Light and Stone
Stepping into the nave of the Sagrada Família is to enter a sacred forest. The columns branch like trees. The ceiling unfolds like leaves. Light pours in through colored stained glass calibrated to shift tone from morning to dusk—cool blues in the east, warm reds in the west. This is not decor. It’s a cosmic clock.
Gravity here is not resisted—it’s celebrated. The branching columns distribute load like biological systems, allowing for thinner supports and expansive openness. The result is ethereal: a vast interior that feels weightless, even while made of tons of stone.
Craftsmanship in the Age of Computation
In an era dominated by automation and speed, the Sagrada Família practices a slower, deeper architecture. Craftsmen shape each element by hand—even when it begins as a digital file. This isn’t nostalgia. It’s precision with soul.
The team today doesn’t simply replicate Gaudí. They converse with him. Decisions are made not to mimic style, but to follow logic. A hyperboloid is not chosen because it’s beautiful, but because it resolves structure, captures light, and channels meaning. Every piece passes through a loop: simulated, printed, evaluated, carved, placed. It’s a choreography of fidelity and invention.
“In the workshops behind the nave, I saw this process unfold. A digital vault model next to a hand-sculpted plaster version. Engineers and artisans working side by side. It’s not about finishing a building—it’s about continuing a method. Every decision is a dialogue across time.”
Slow Architecture: Building with Time Instead of Against It
The Sagrada Família is famously unfinished. Its construction spans over a century, and completion is projected for 2026. But this delay is not a flaw—it’s a feature. Gaudí designed a project meant to grow with generations.
By embedding repeatable geometries, clear hierarchies, and symbolic rules, Gaudí ensured that future architects could continue the work without losing coherence. This intergenerational authorship is perhaps the basilica’s most radical innovation. It challenges the egoism of modern architecture and replaces it with stewardship.

The Basilica as Cultural Infrastructure
Beyond structure and story, the Sagrada Família is also a civic institution. It sustains local crafts, funds community programs, and anchors Catalan cultural identity. Its funding—donations from the public—makes it a communal project. Its aesthetic, rooted in Catalonia, makes it a national emblem.
Gaudí’s masterpiece shows that architecture can be more than design—it can be cultural continuity. It teaches that buildings must serve place, memory, and community, not just clients or trends.
A Legacy of Attention
Each visit to the Sagrada Família reveals something new—not because the building has changed, but because we have. The basilica grows with the observer. It invites slow seeing, deep listening, and architectural humility.
“Sketching inside the basilica taught me patience. I wasn’t capturing an image—I was decoding a system. The curves, the joints, the shadow lines. I understood then: Gaudí didn’t draw buildings. He composed spatial grammar. Every detail is not just resolved—it’s revealed.”

Architecture as Enduring Vision
The architecture of the Sagrada Família is not just about a building—it’s about a worldview. It invites us to imagine an architecture where geometry is sacred, structure is symbolic, and time is a collaborator rather than a constraint.
In an age of digital speed and disposable design, Gaudí’s basilica stands as a reminder: that architecture can still mean something. That stone and silence, shaped with care and conviction, can outlast us all.
