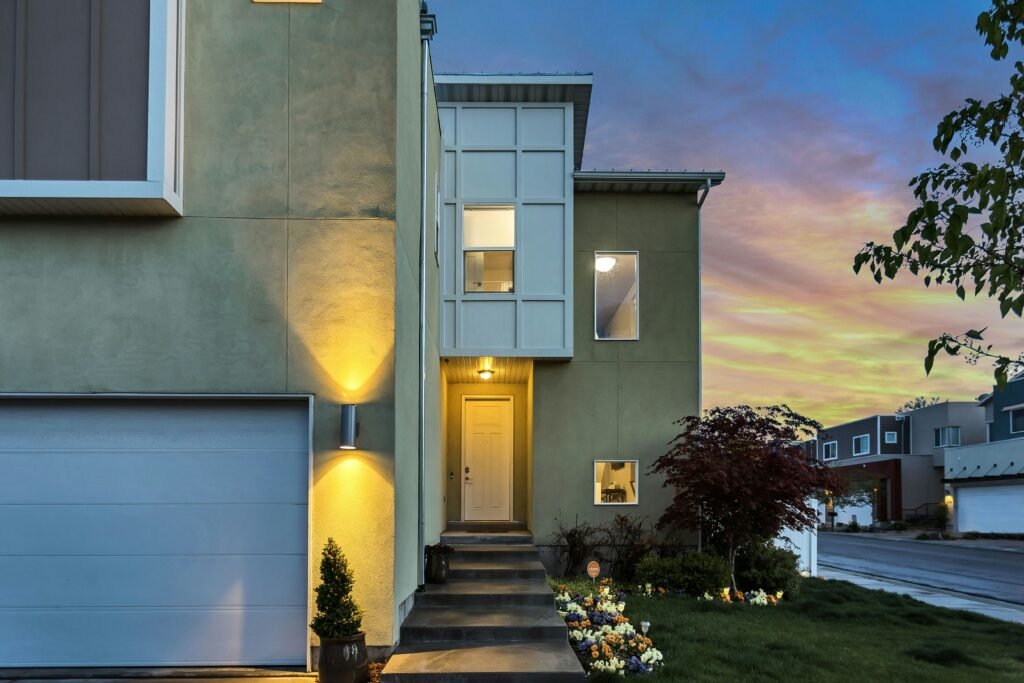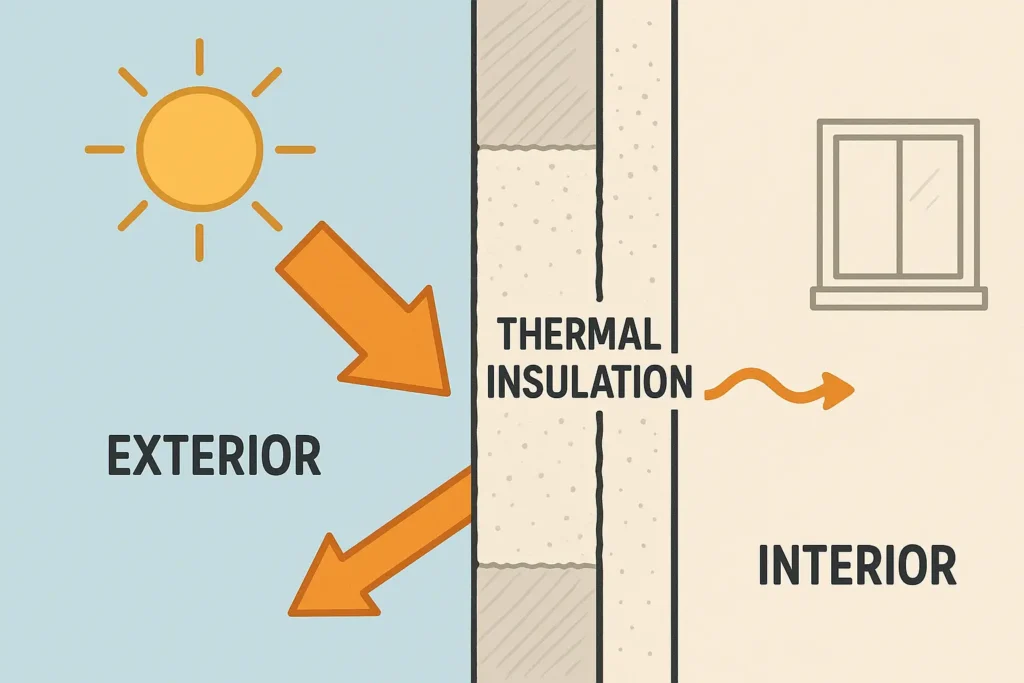Light is a building material as much as steel, glass, or concrete. It defines space, influences mood, and—perhaps most importantly—affects human health every hour of the day. As architects, our responsibility extends beyond visual aesthetics; we must design environments where lighting supports circadian rhythms, visual comfort, and long-term well-being.
Understanding the Architectural Impact of Light on Health
Humans evolved in the shifting light of the natural day–night cycle. Sunlight by day and darkness by night calibrated our internal clocks, regulated hormones like melatonin, and stabilized mood and energy.
Modern architecture often disrupts this pattern. Expansive glass façades can flood interiors with glare or heat, while poorly designed artificial lighting can suppress melatonin late at night, leading to sleep disruption.
Architectural design can either protect natural rhythms or erode them. The difference lies in how we control spectrum, intensity, and timing—three levers every architect should master.
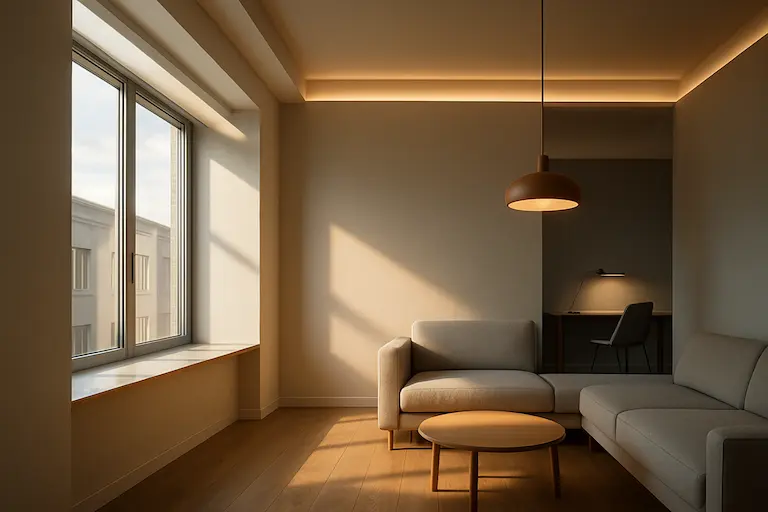
Daylight as the Primary Health Light
Orienting for Circadian Support
Building orientation is the first circadian design decision. East-facing glazing captures blue-enriched morning light, ideal for stimulating alertness. South-facing apertures allow controlled midday light; west-facing openings should be shaded to avoid excessive evening light that delays sleep cues.
Daylight Depth and Distribution
Skylights, clerestories, and light shelves can deliver daylight deep into interiors without overexposing occupants near windows. This maintains high daytime illumination, critical for circadian entrainment, while minimizing glare.
Architectural tip: Pair daylight strategies with reflective ceiling planes and matte wall finishes to diffuse light evenly, reducing hotspots and visual fatigue.
Artificial Lighting: Extending Design Control Beyond Sunset
Natural light fades; artificial light takes over. This handoff should be seamless and health-conscious.
Spectrum Control
Daytime: Neutral to cool white (3500–5000K) supports alertness in workspaces and classrooms.
Evening: Warm white (2700–3000K) reduces blue-light content, supporting melatonin release and preparing the body for rest.
Night: Very low-level, amber-toned guidance lighting prevents falls in residential and healthcare settings without disrupting sleep cycles.
Layered Lighting in Architectural Space
Ambient lighting for general visibility
Task lighting for functional precision
Accent lighting to highlight form, texture, and art
Layering avoids over-lighting and allows each source to be tuned for time of day, activity, and user comfort.
Material Choices That Shape Light
The behavior of light in a room is determined as much by surface interaction as by fixture type.
Matte, light-colored walls bounce light softly, reducing required output and minimizing glare.
Glossy floors or countertops can reflect specular highlights; position luminaires to avoid direct reflections into the occupant’s eyes.
Translucent partitions offer privacy while transmitting diffused daylight, keeping interiors bright without harsh contrasts.
In architecture, material selection is not purely visual—it directly impacts the healthfulness of the light environment.
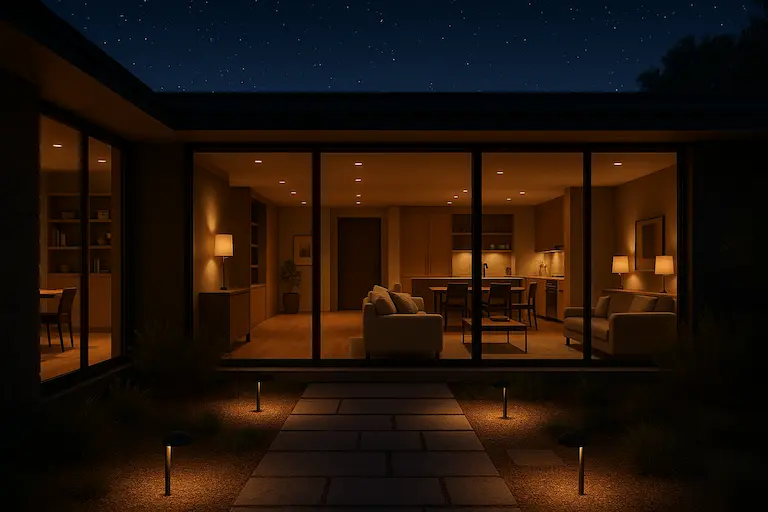
Glare Control: Visual Comfort as Preventive Health
Glare is more than a nuisance; it triggers visual fatigue, reduces contrast sensitivity, and can cause headaches.
Architectural glare control methods:
Shielding light sources from direct view with baffles, louvers, or fixture placement above sightlines
Balancing luminance ratios between adjacent surfaces to prevent high-contrast transitions
Using daylight-redirecting films or exterior shading to reduce solar glare
For older occupants, glare sensitivity is higher, making careful control essential in residential, healthcare, and public spaces.
Adaptive Lighting Systems in Architectural Design
Smart lighting integration allows buildings to respond dynamically to both occupant needs and outdoor conditions.
Daylight harvesting dims artificial lighting when sufficient natural light is present.
Tunable white LEDs shift color temperature automatically over the day, simulating natural light patterns.
Occupancy sensors prevent unnecessary lighting, reducing both energy use and nighttime overexposure.
These systems are not gadgets—they are architectural tools that align light with human biology and building performance goals.
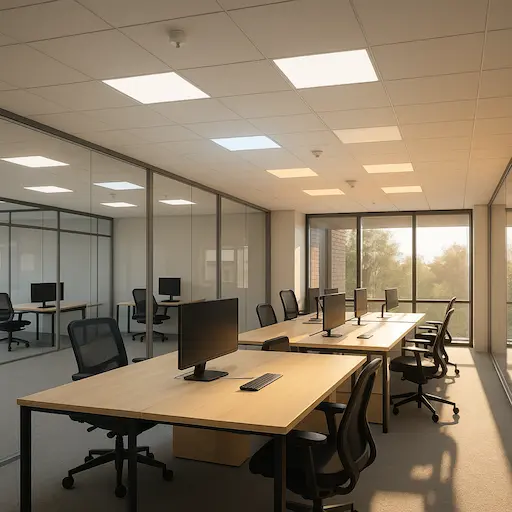
Exterior Lighting: Balancing Safety and Night Health
Outdoor lighting design often focuses on safety, but architects must balance visibility with health and environmental stewardship.
Full-cutoff luminaires prevent light from spilling into windows and the night sky.
Warmer CCT sources minimize blue-light scatter and melatonin suppression in surrounding residences.
Adaptive dimming lowers output during low-traffic hours, preserving nocturnal darkness and reducing energy demand.
These considerations extend the architect’s influence beyond the façade, shaping a healthier neighborhood lighting ecosystem.
Measurement and Verification
Great lighting design isn’t guesswork—it’s measured.
Lux meters confirm that work surfaces meet functional illumination without over-lighting.
Luminance mapping ensures balanced brightness and glare control.
Spectral analysis verifies that daytime and evening lighting deliver the intended circadian stimulus.
Architects who measure light in the field can verify that design intent translates into health-aligned performance.
For architects, lighting is more than a visual medium—it is a health intervention built into space. When we design with the human body’s rhythms in mind, we create buildings that are not just beautiful, but restorative.
From daylight-oriented floor plans to spectrum-tuned evening lighting, our architectural choices determine whether light heals or harms. In every project, we have the opportunity—and the responsibility—to choose health.

