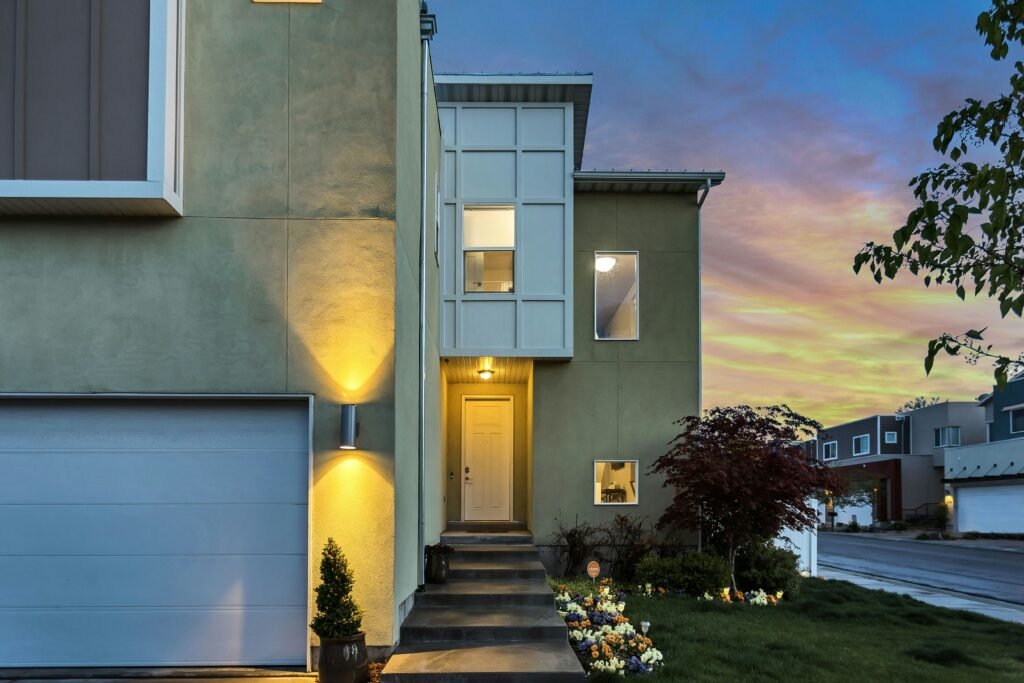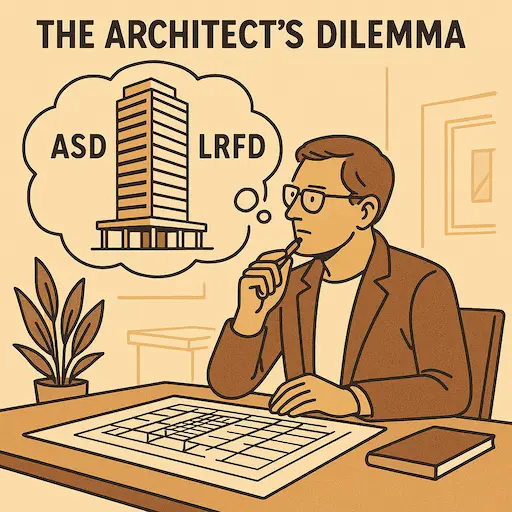The Passive House standard isn’t just a checklist for energy efficiency—it’s a redefinition of how we design and build homes for comfort, resilience, and sustainability. Grounded in building science and optimized through decades of performance data, the strategy revolves around five fundamental principles. Together, these form a blueprint for radically reducing energy use while elevating indoor comfort and durability.
1. Airtightness: The Foundation of Energy Efficiency
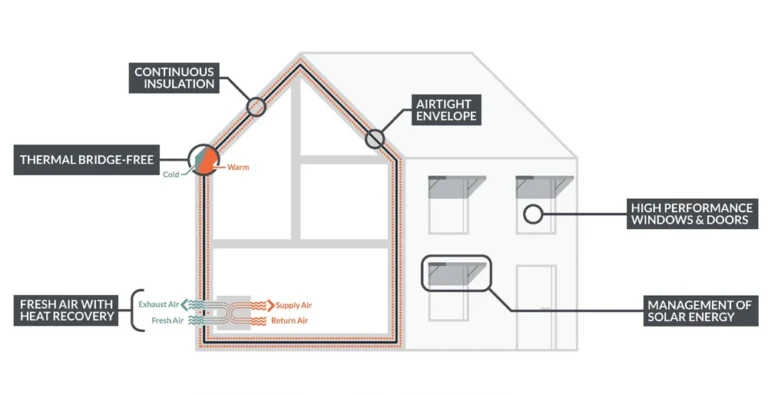
Airtight construction is the first pillar of Passive House design. It minimizes uncontrolled air leakage through the building envelope, which is crucial for both energy conservation and indoor comfort.
Why it matters:
Prevents heat loss and gain through drafts
Enhances thermal comfort by eliminating cold spots
Protects structural durability by reducing moisture intrusion
How it’s achieved:
Use of air membranes, sealants, and tapes at junctions and penetrations
Blower door tests to confirm ≤0.6 ACH at 50 Pascals pressure
Careful detailing around windows, doors, and utility penetrations
In practical terms, airtightness transforms the building into a controlled environment, enabling other Passive House systems—like ventilation and insulation—to work at their highest efficiency.
2. Thermal Insulation: Keeping Heat Where It Belongs
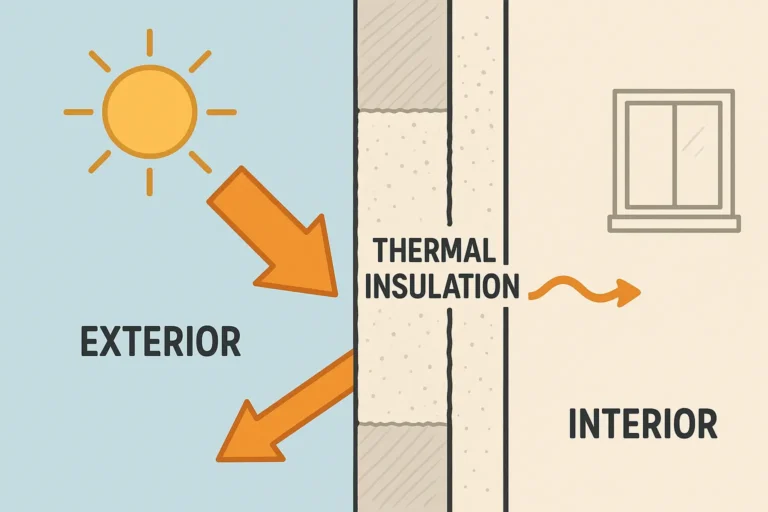
High-performance insulation is applied continuously around the building envelope to drastically limit heat transfer.
Why it matters:
Reduces the energy required for heating and cooling
Maintains stable indoor temperatures throughout the year
Enhances comfort with minimal temperature swings
How it’s achieved:
Using materials like mineral wool, cellulose, or advanced rigid foams
Target U-values: ≤0.15 W/m²K for walls, roofs, and floors
Eliminating gaps and compression in insulation layers
From your professional experience, insulation isn’t just a material choice—it’s a system-wide commitment to performance. Layering, air gaps, and installation precision are all critical.
3. Thermal Bridge-Free Design: Eliminating Weak Points
A thermal bridge is a break in the insulation layer that allows heat to bypass the thermal envelope. Passive Houses require their elimination to maintain consistent performance.
Why it matters:
Prevents cold spots and condensation risks
Improves overall energy performance
Ensures uniform surface temperatures
How it’s achieved:
Continuous insulation across all building surfaces
Thermally broken window frames and balcony connections
Structural detailing to separate interior and exterior conductive materials
Your book makes this clear: thermal bridges are often the Achilles’ heel of otherwise well-designed buildings. Even small breaks can undermine airtightness and insulation goals.
Heat Recovery Ventilation (HRV): Clean Air Without Energy Loss
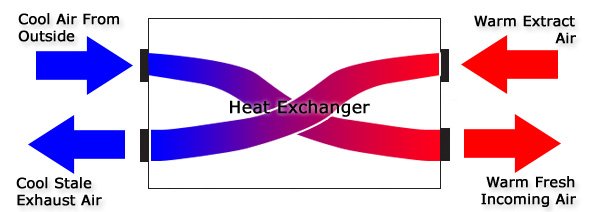
An HRV system provides fresh, filtered air to the living space while recovering heat from exhaust air.
Why it matters:
Maintains superior indoor air quality (IAQ)
Minimizes heat loss through ventilation
Improves occupant health and comfort
How it’s achieved:
Balanced HRV systems with ducts to supply and extract air
Up to 90% heat recovery efficiency
Proper placement of vents in living and service areas
Residents benefit from reduced allergens, better sleep, and a quiet, fresh indoor atmosphere. As you emphasized, air quality is just as crucial as energy efficiency in sustainable housing.
5. Passive Solar Gain: Harnessing Natural Energy
Strategic building orientation and glazing design allow homes to collect and store solar energy naturally.
Why it matters:
Provides free heating during cooler months
Reduces dependence on mechanical systems
Enhances natural lighting and comfort
How it’s achieved:
South-facing windows (in the northern hemisphere)
High-performance glazing with low-E coatings
Shading devices to prevent overheating in summer
You’ve noted that passive solar gain is one of the most misunderstood and underutilized strategies—its effectiveness depends heavily on early-stage planning and detailed modeling.
Integrating the Five Concepts: A Systems Approach
Each of these five principles is powerful on its own, but their synergy is where Passive House design truly shines. Airtightness improves insulation performance. Thermal bridge-free detailing supports airtightness. HRV systems thrive in airtight buildings. Solar gain reduces energy loads, which makes insulation and HRV even more impactful.
This systems thinking—combining architecture, physics, and construction techniques—is what makes Passive Houses adaptable across climates and scalable to all housing types, from affordable multifamily dwellings to luxury custom homes.
More Than a Design Strategy
Passive House isn’t just a set of rules; it’s a commitment to building smarter, healthier, and more future-ready homes. With energy codes tightening worldwide and the effects of climate change accelerating, these five core principles provide a clear, proven path forward.
As you’ve championed in Building for Tomorrow, this design strategy is not a luxury—it’s a necessity. And when executed with care and collaboration, it proves that comfort, affordability, and sustainability can all live under one roof.

