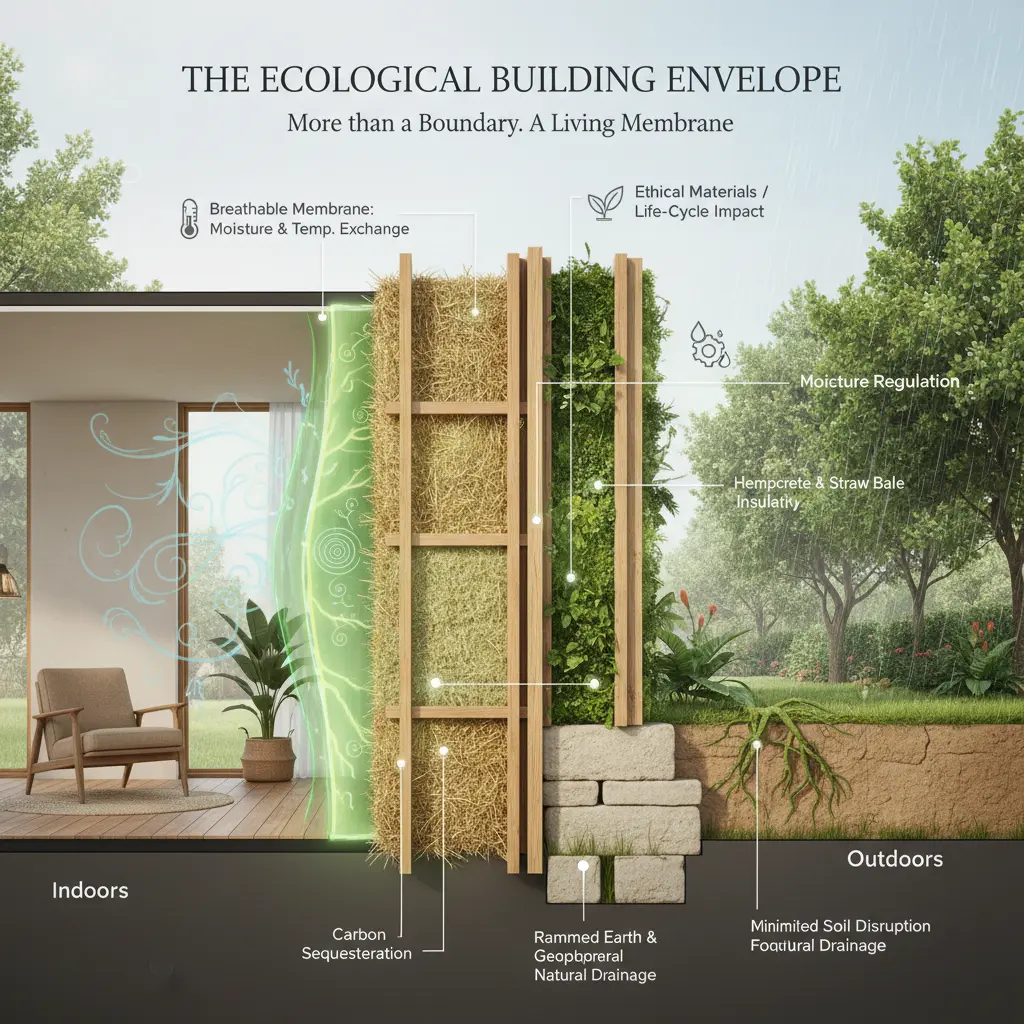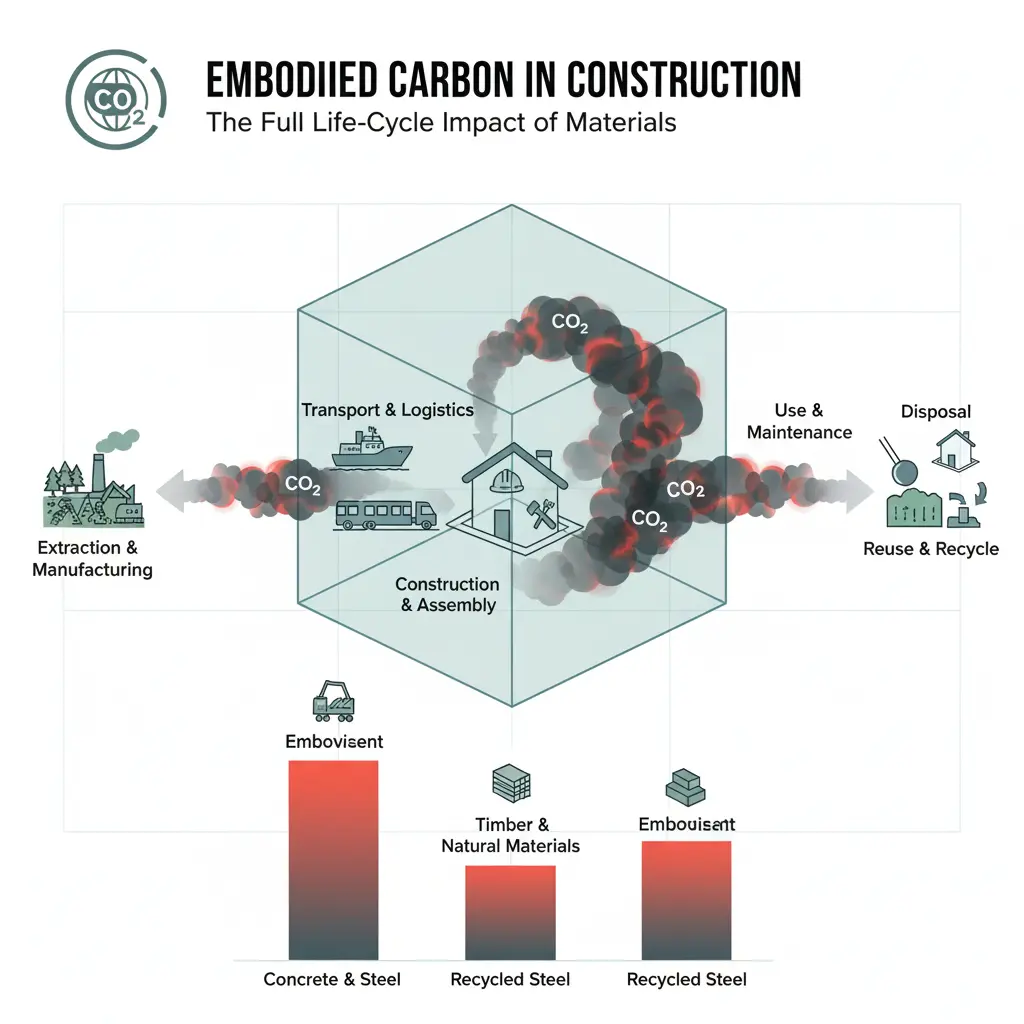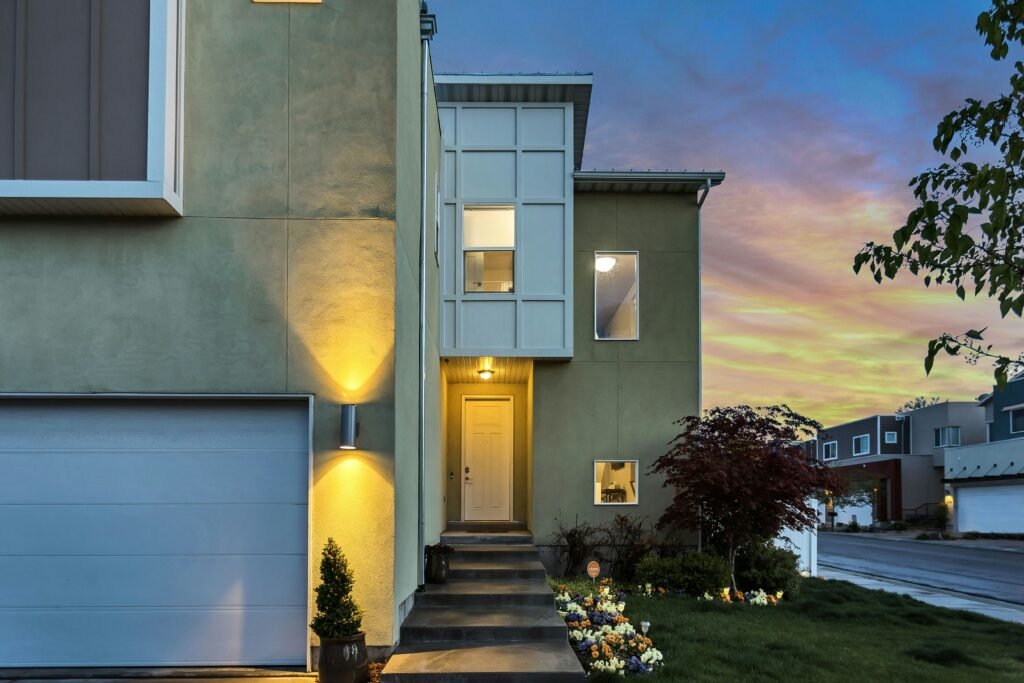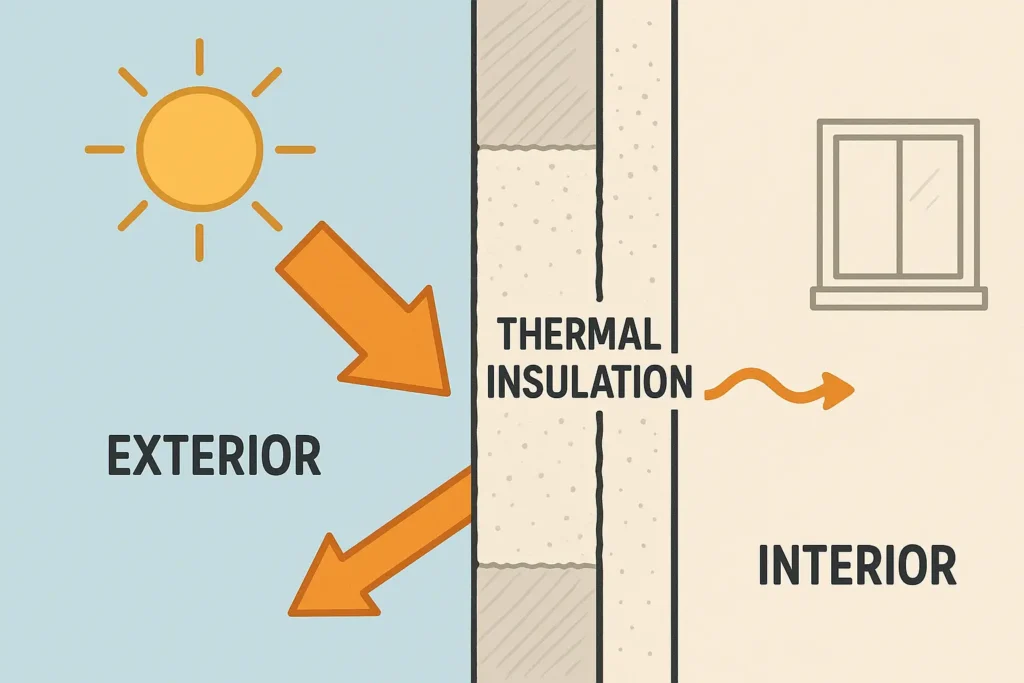Rethinking How Buildings Belong to the Earth
In an era defined by climate disruption, material scarcity, and rapid urbanization, green building principles are no longer optional—they’re fundamental to the survival and quality of life of our built environment. Ecological architecture takes these principles further, turning them from checklists into a systemic philosophy.
At its core, ecological architecture asks one essential question: How can buildings become active participants in natural systems rather than burdens upon them?
From bioclimatic design and low-carbon materials to regenerative systems thinking, this article explores the integrated framework that underpins truly sustainable design—grounded in both current global best practices and the principles outlined in Ecological Architecture, Book 6 of The Passive House Revolution.
1. The Foundation of Green Building: Site, Climate, and Context
Every ecological project begins with emplacement—a deep understanding of the site’s ecological, cultural, and climatic conditions. A building’s success depends not on how it stands apart from its surroundings, but on how intelligently it responds to them.
Bioclimatic Design
True sustainability begins with reading the site: topography, wind patterns, vegetation, and hydrology all shape the building’s form and orientation. A well-placed structure captures sunlight where it’s needed, channels breezes for natural ventilation, and protects itself from heat gain or heat loss depending on the season.
These passive strategies—orientation, shading, and thermal mass—drastically reduce the need for mechanical heating and cooling. As Ecological Architecture emphasizes, passive solar design isn’t just an energy tactic; it’s a design ethic that honors local climate intelligence.
Ecosystem Integration
Ecological architecture treats the building as part of a living landscape. Before construction, biodiversity surveys help identify sensitive zones, native species, and microhabitats worth preserving.
Green corridors, rooftop gardens, and urban agriculture systems can then reinforce ecosystem continuity—creating buildings that give back by supporting pollinators, managing water naturally, and reducing urban heat islands.

2. The Building Envelope: Interface Between Nature and Shelter
The envelope is more than a boundary—it’s the ecological membrane between indoors and outdoors. It must perform thermally, structurally, and ethically.
Low-Impact Foundations
Traditional concrete and steel foundations carry immense embodied carbon. Alternatives like pier or pile systems minimize excavation and soil disruption, allowing natural drainage and root systems to remain intact. Where possible, rammed earth or geopolymer concrete can cut emissions while maintaining durability.
Walls, Insulation, and Materials
Walls should be breathing systems—permeable enough to regulate moisture yet tight enough to ensure thermal stability.
Natural materials such as hempcrete, straw bale, and cellulose insulation offer carbon sequestration benefits while avoiding harmful VOCs and formaldehyde. Their thermal mass enhances comfort and reduces heating demand.
As the Diasen guide suggests, material choice defines a building’s sustainability profile. However, as argued in Ecological Architecture, materials should also be judged by their full life-cycle impact—from extraction and transport to disposal or reuse.
Roofs as Ecological Assets
A roof is both protector and producer.
Cool roofs with high-albedo finishes reflect solar radiation, mitigating urban heat. Green roofs insulate, capture stormwater, and foster biodiversity. When combined with solar panels or solar thermal collectors, they become active systems for resilience and resource generation.
Windows and Shading Systems
Windows must balance light, heat, and ventilation. Their design should be informed by solar geometry: large, south-facing apertures for winter gain; strategic overhangs or operable louvers for summer shading.
A good façade adapts throughout the year—what Ecological Architecture calls “climatic intelligence embedded in form.”

3. Materials and Circular Design Thinking
One of the most powerful green building principles is Life-Cycle Thinking (LCT)—understanding how materials behave and impact the planet from cradle to cradle, not just during operation.
Embodied Carbon and Material Responsibility
Every construction decision carries an energy and carbon consequence. Tools like Global Warming Potential (GWP) assessments help architects compare embodied carbon among materials.
Timber sourced from certified forests, local stone, or recycled steel can dramatically reduce embodied energy and support regional economies.
Designing for Disassembly (DfD)
Circular design means preparing for a building’s future dismantling, not its demolition. DfD principles use mechanical fasteners instead of adhesives, allowing components to be recovered and reused.
Material passports, digital records of each product’s composition, are emerging as powerful tools for traceability and future recycling.
Water Stewardship
Water is a finite and sacred resource.
Integrating rainwater harvesting and greywater reuse systems reduces reliance on municipal supply and mitigates runoff. Composting toilets—still rare in mainstream architecture—represent a revolutionary, closed-loop sanitation model that transforms waste into a nutrient source for landscape regeneration.
4. Environmental Systems and Indoor Environmental Quality (IEQ)
The ecological building minimizes energy consumption while maximizing health and comfort. This requires intelligent layering of passive and active systems.
Passive Thermal Design
Passive design is the first line of efficiency.
Through strategic massing, thermal zoning, and natural ventilation (cross-ventilation, stack effect), energy demands can be reduced by up to 80% before any mechanical intervention.
As the Passive House Revolution framework notes, buildings should earn their right to mechanical systems only after passive solutions have been optimized.
Mechanical Systems as Calibrated Tools
When active systems are required, they should be precise, efficient, and integrated—not dominant.
Heat recovery ventilation (HRV) systems maintain air quality while minimizing energy loss. Heat pumps provide efficient space conditioning, ideally powered by on-site renewable energy.
Daylighting and Lighting Control
Daylight reduces artificial lighting demand and supports occupant wellbeing. Daylight harvesting systems, combined with occupancy sensors and high-efficiency LEDs, ensure artificial light is only used when needed.
As light, air, and temperature interconnect, smart controls via Building Automation Systems (BAS) can fine-tune performance in real time.
Indoor Environmental Quality (IEQ)
Healthy air is non-negotiable.
Ventilation should dilute indoor pollutants, maintain humidity between 40–60%, and prevent condensation-related damage. Natural, low-VOC finishes and cleanable surfaces further enhance indoor health—turning buildings into true wellness ecosystems.

Renewable Energy and Net-Zero Strategies
To move from sustainability toward carbon neutrality, buildings must minimize demand first and then offset the remainder with renewables.
Solar photovoltaic (PV) arrays, solar thermal collectors, and small-scale wind or geothermal systems are increasingly viable. Yet their success depends on the foundation of passive efficiency—as your book notes, “a kilowatt not needed is the greenest kilowatt.”
The World Economic Forum’s Green Building Principles highlight decarbonization through operational efficiency, renewable energy, and carbon offsets. In practice, this translates to Net-Zero Energy Buildings (NZEB) that both conserve and generate resources.
6. From Sustainability to Regeneration
Sustainability maintains; regeneration heals.
The next frontier of ecological architecture demands that we design not for less harm, but for positive impact.
Resilience and Adaptation
Buildings must withstand and adapt to climatic shocks—floods, heatwaves, power outages. This means designing for redundancy, durability, and continuity of function.
Passive survivability—maintaining livable indoor conditions without power—is a crucial resilience metric.
Integrated Design Process (IDP)
No green building principle stands alone. Architects, engineers, ecologists, and builders must collaborate from conception to completion. The Integrated Design Process ensures that structural, mechanical, and architectural systems are co-optimized, not competing.
Regenerative Design and Biomimicry
Regenerative design aspires to net-positive performance—producing more energy and clean water than consumed.
Through biomimicry, we study natural systems that have already solved our design challenges: termite mounds inspire passive cooling; forest canopies inform shading; coral reefs teach resource reciprocity.
As Ecological Architecture concludes, “Regenerative buildings are not objects—they are partners in the living system of the planet.”
Certifications and Tools
Certifications like LEED, BREEAM, and WELL provide recognized pathways toward greener practice.
However, the Living Building Challenge (LBC) remains the most aspirational, requiring net-positive performance across energy, water, and materials—a benchmark for the truly regenerative future.
7. The Economic and Human Dimensions
Ecological architecture isn’t only about carbon and energy—it’s about people and prosperity.
By reducing operating costs, enhancing health, and fostering community resilience, green buildings deliver tangible economic value.
For developers, these principles improve ROI through reduced maintenance, lower utility bills, and higher asset longevity.
For occupants, they deliver comfort, well-being, and a sense of belonging—qualities often lost in modern construction.
As decades of research in sustainable housing economics show, ecological design is not a luxury—it’s an investment in long-term stability, both environmental and financial.
Architecture as an Act of Ecological Intelligence
The core foundations of ecological architecture are not new—but their integration and urgency are.
Green building principles are the language of a new architectural literacy: one that values site-specific wisdom, low-impact materials, regenerative systems, and human health as equally vital components of design.
In embracing these principles, architects and builders align with a deeper truth: every construction decision is also an ecological decision.
To design ecologically is to design responsibly—for the climate, for the community, and for the continuity of life itself.
Author: Riley Carter



