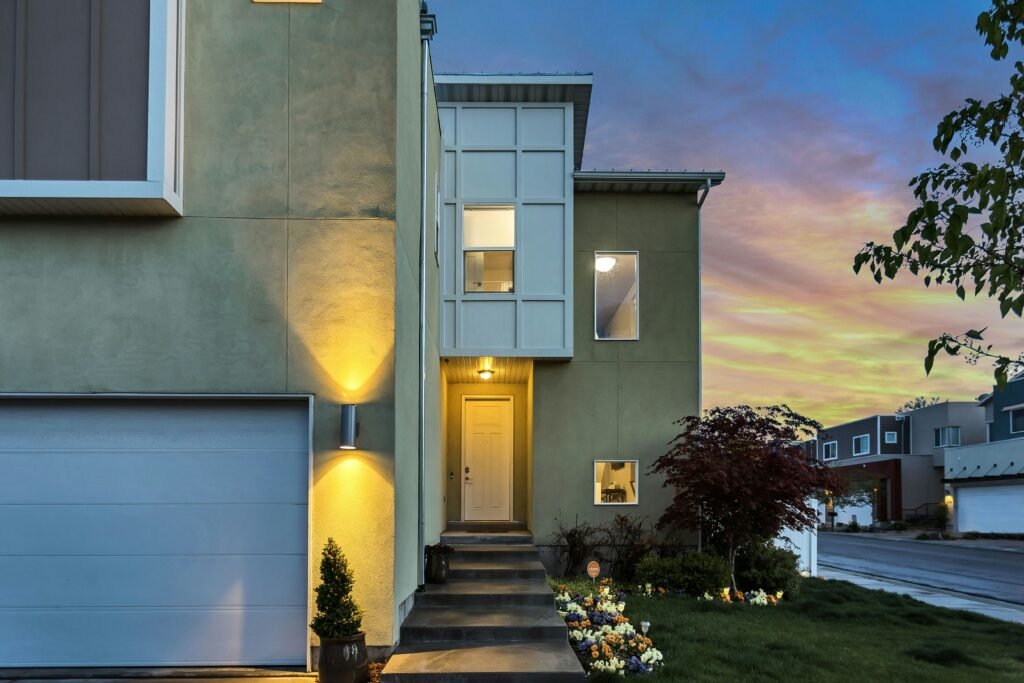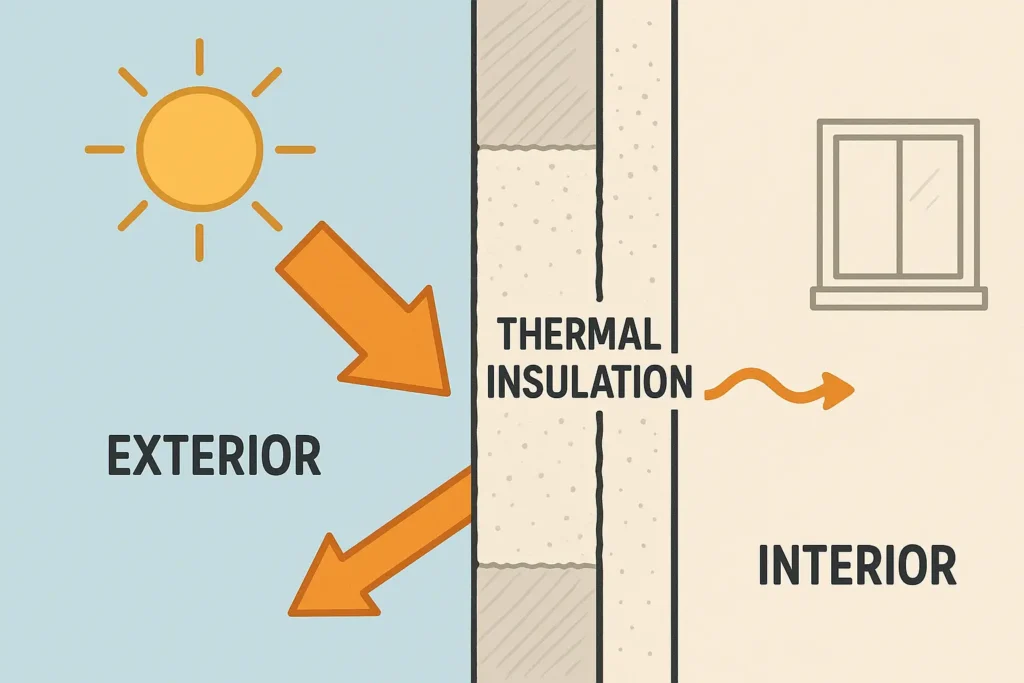As global cities grapple with housing shortages and climate challenges, a compelling solution is emerging at the intersection of sustainability, speed, and performance: prefabricated passive houses. These homes combine the environmental rigor of Passive House standards with the manufacturing efficiency of modular construction, offering a transformative blueprint for the future of residential architecture.
The Prefabrication Advantage
Prefabrication, also known as industrialized or modular construction, involves manufacturing building components offsite in controlled environments. When paired with Passive House principles—which emphasize airtightness, insulation, thermal bridge elimination, and heat recovery ventilation—the result is a housing solution that meets today’s urgent demands for energy efficiency and rapid deployment.
In my own work, particularly examining Berlin’s urban expansion and energy constraints, I’ve seen how prefabricated Passive Houses have helped cities manage population growth while cutting energy usage dramatically. With record-breaking heatwaves and aging infrastructure, prefabrication offers not just convenience, but resilience.

Why Passive House Prefab Works
1. Precision and Quality Control
Passive Houses require airtight envelopes and meticulous detailing. Achieving these on traditional construction sites is labor-intensive and error-prone. Prefabrication offers:
Controlled conditions to reduce onsite variability
Factory-installed windows and insulation for airtightness
Consistent quality checks that align with Passive House certification needs
This attention to detail is what allows prefab units to meet the standard of <0.6 ACH (air changes per hour) required in Passive House buildings.
2. Rapid Assembly = Faster Occupancy
Prefab Passive Houses can be assembled on-site in a matter of days, not months. This drastically cuts exposure to weather-related delays and ensures structural components remain uncompromised—critical when using timber-based wall systems, a common feature in sustainable buildings.
As I noted in Building for Tomorrow, speed isn’t just a logistical advantage. It’s a financial and environmental one too. Reducing build time minimizes labor costs and disturbances to local ecosystems.
3. Material Optimization and Waste Reduction
Factories producing prefab units optimize materials better than any job site can. By standardizing parts and cutting with CNC precision:
Waste is reduced by up to 90%
Circular economy practices can be embedded more easily
Sustainability certifications like FSC and EPDs can be tracked more transparently
This aligns seamlessly with the Passive House goal of resource-efficient construction.
Common Challenges of Prefab Passive Houses
Despite the advantages, challenges persist:
▪ Design Flexibility Limits
Projects require complete design finalization before fabrication begins. While this aligns with the Passive House planning ethos, it limits last-minute client changes or customizations.
▪ Transportation & Size Constraints
Modules are limited by transport regulations: typical width caps at ~14 ft (4.2 m). This can affect design proportions, requiring careful architectural planning.
▪ Misconceptions Around Cost
There’s a lingering perception that prefab passive homes are expensive. In truth, while initial costs may be 5-10% higher than code-minimum builds, operational savings and avoided retrofit costs make them more affordable in the long run.

Are Prefabricated Passive Houses the Future?
All signs point to yes. Here’s why:
Urban demand for quick, sustainable housing is soaring.
Policy shifts in Europe, Canada, and some U.S. states are incentivizing net-zero buildings.
Technological advances in BIM and offsite automation are eliminating many historical barriers.
Prefab Passive Houses aren’t just about building homes faster. They’re about building smarter, aligning ecological design with economic reality.
From Nairobi to New York, and especially in high-demand urban corridors, I’ve seen how modular Passive House developments can reduce emissions, empower local economies, and ensure comfort during both energy surges and climate extremes.

For architects, policymakers, and builders, the time to adopt prefabricated Passive House construction isn’t in the distant future. It’s now. As construction regulations tighten and housing demands grow, the fusion of prefabrication and passive standards offers a scalable, high-performance solution.
Let’s stop asking if prefabricated Passive Houses are the future. They are the present, and they’re building a better tomorrow.
Dr. Riley Carter
Architect | Educator | Passive House Advocate



