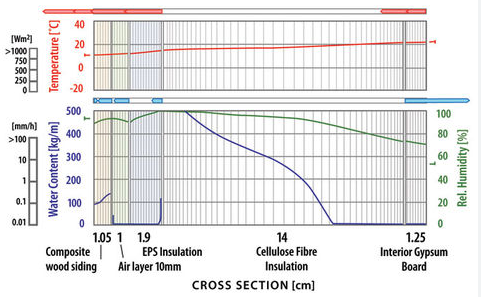As architects, we often speak of beauty, context, and structure—but in the 21st century, energy efficiency must become as fundamental to our design vocabulary as load paths or fenestration. Within this context, passive design is not just a strategy—it is a paradigm shift that reshapes how buildings engage with climate, comfort, and cost.

Understanding the Core: What Is Passive Design?
At its essence, passive design refers to architectural strategies that leverage the natural environment to regulate a building’s internal climate. This includes harnessing sunlight for warmth, channeling breezes for cooling, and employing thermal mass and insulation to stabilize indoor temperatures.
Unlike mechanical systems that consume energy to create comfort, passive strategies seek to reduce energy demand from the outset, often to the point where active systems become secondary or even unnecessary.
Passive Design vs. Passive House
It is important to distinguish between “passive design” as a broad strategy and the Passive House (Passivhaus) standard—a rigorous, performance-based certification originating from Germany. While Passive House is a subset of passive design, it involves specific quantifiable benchmarks for energy use, airtightness, and indoor comfort.
Why Energy Efficiency Matters in Passive Design
Energy as a Design Problem
In most temperate and extreme climates alike, heating and cooling constitute over 40-50% of residential energy use. This demand not only strains infrastructure but also contributes significantly to greenhouse gas emissions. Passive design reframes this challenge: instead of designing around mechanical systems, we design to eliminate the need for them.
Passive Design Reduces Operational Energy
By prioritizing envelope performance, passive design directly reduces the operational energy needed over the building’s life span. According to numerous case studies, buildings that follow passive principles can reduce heating and cooling loads by 35–90%, depending on the climate and strategy mix.
Beyond the Bills: Comfort, Health, and Resilience
Energy efficiency in passive design is not just about cost savings. It yields superior thermal comfort, improved indoor air quality, and greater resilience during power outages or climate extremes. A well-insulated, airtight building with passive ventilation can maintain livable conditions even when grid power fails.

As cities expand and climate pressures mount, architects are uniquely positioned to lead the transition to resilient, low-energy buildings. If you’re ready to move beyond theory and into high-performance application, The Technical Blueprint: Passive House Principles for Architects, Builders, and Visionaries is your next essential resource.
This in-depth guide demystifies the Passive House standard—translating airtightness, insulation, and ventilation strategies into actionable design logic. Whether you’re detailing your first blower-door-tested envelope or scaling a passive multi-family project, this book equips you with:
- A deep dive into the five core principles of Passive House performance
- Critical tools for energy modeling, thermal bridging, and air exchange optimization
- Insights into emerging materials and prefabricated systems that accelerate delivery and cut embodied carbon
- Real-world applications for urban planners, engineers, and policy advocates alike
Passive design is not just a style—it’s a standard of care. The Technical Blueprint empowers professionals to design buildings that are not only energy-efficient, but also profoundly comfortable, durable, and future-ready.
The Architectural Toolkit: Core Strategies for Passive Energy Efficiency
Orientation and Site Responsiveness
Solar Access and Seasonal Adaptation
Proper orientation allows a building to maximize winter solar gain while minimizing summer overheating. This requires:
- South-facing glazing (in the northern hemisphere)
- Strategic placement of thermal mass to absorb and release heat
- Deep overhangs or operable shading for seasonal modulation
Wind Capture and Natural Ventilation
Orientation also governs how a structure engages prevailing breezes. In warm climates, cross-ventilation can eliminate or delay the need for air conditioning.
Envelope Design and Insulation

Continuous Insulation
Insulation should be continuous and thermally broken, not just added between studs. High-performance walls might include:
- Rigid insulation on the exterior
- Dense-pack cellulose in wall cavities
- Insulated sheathing to reduce thermal bridging
Airtight Construction
Air leakage is one of the most overlooked contributors to heat loss. Passive design demands a blower-door tested envelope achieving:
- ≤ 0.6 ACH50 (for Passive House)
- ≤ 2.0 ACH50 (for general high-performance homes)
Sealing should extend to window bucks, rim joists, service penetrations, and attic hatches.
High-Performance Glazing
Windows are typically the weakest point in the envelope. Passive strategies call for:
- Triple-pane windows with low-e coatings
- Warm-edge spacers to prevent condensation
- Proper orientation to balance daylight and heat gain
In climates with intense solar exposure, solar heat gain coefficients (SHGCs) must be carefully selected for each façade.
Thermal Mass and Passive Conditioning
Heat Storage and Night Cooling
Thermal mass—concrete floors, masonry walls, phase-change materials—helps smooth diurnal temperature swings. In desert climates, it absorbs excess heat during the day and radiates it at night.
In humid climates, thermal mass must be paired with ventilation control to prevent moisture accumulation.
Shading and Daylight Management
External shading devices (louvers, awnings, vegetation) block high-angle summer sun while admitting low-angle winter rays. Passive design considers:
- Fixed shading for predictable solar patterns
- Movable shading for seasonal or user control
- Light shelves and clerestories to harvest daylight without glare
Ventilation and Indoor Air Quality
Natural ventilation, while appealing, is unreliable. Energy-efficient passive design often incorporates:
- Heat Recovery Ventilators (HRVs) in cool climates
- Energy Recovery Ventilators (ERVs) in humid zones
These systems ensure fresh air supply without thermal penalties. They also support healthy indoor environments in airtight buildings.
Quantifying Performance: How Energy Efficiency Is Measured

Metrics and Benchmarks
- Heating demand: ≤ 15 kWh/m²/year (Passive House)
- Cooling demand: ≤ 15 kWh/m²/year
- Primary energy: ≤ 120 kWh/m²/year
- Airtightness: ≤ 0.6 ACH50
Tools such as WUFI Passive, PHPP, and DesignBuilder enable architects to model and verify energy outcomes during early design phases.
Simulation and Iteration
Passive energy performance cannot be retroactively achieved. It demands an integrated design process with iterative modeling, ideally beginning in schematic design.
Regional Adaptation: Passive Design Is Not One-Size-Fits-All
Hot Arid Climates
Strategies prioritize solar exclusion, green roofs, and high thermal mass. Case studies in Saudi Arabia show that optimized passive envelopes can reduce cooling loads by 35–40%.
Cold Climates
In places like Canada or northern Europe, the emphasis is on air sealing, superinsulation, and high-solar-gain glazing. Snow and wind exposure also influence material choices.
Mixed and Temperate Zones
Designers must balance passive heating and cooling, often using adaptable features like operable shading, stack ventilation, and mixed-mode systems.
Economic Considerations and Misconceptions
Upfront Costs vs. Lifecycle Savings
While passive buildings may cost 3–10% more upfront, the long-term savings in energy bills and maintenance often offset the premium within 5–10 years.
Affordability Through Design
Energy efficiency is not a luxury. Passive strategies can be low-tech and low-cost—like good shading, strategic glazing, or smarter orientation. These should be the default starting point, not optional upgrades.
Common Pitfalls in Passive Design
- Treating insulation as a quantity, not a system
- Ignoring air leakage pathways
- Misaligning glazing with solar orientation
- Overrelying on natural ventilation without modeling
- Neglecting moisture and condensation management in airtight envelopes
Passive Design as a Professional Ethic
As architects, we are stewards of form, function—and now, more than ever, energy. Embracing energy efficiency through passive design is not about chasing labels. It’s about designing smarter envelopes, resilient systems, and healthier buildings that respond to their environment with intelligence and restraint.
Incorporating these principles into our design process is not just a technical act; it is a moral one. A well-executed passive design is a building that quietly performs—for decades—with minimal footprint and maximum dignity.
Dr. Riley Carter
Architect | Educator | Passive House Advocate
What Is IRC and What Is IBC?
A Clear Explanation for Homeowners, Builders, and Anyone Navigating U.S. Building Codes Whenever people first explore building regulations in the […]
IRC 2021–2024 Key Code Changes
The Evolution from 2021 to 2024: Refining the Foundations of Residential Design The transition from the 2021 to the […]
Green Building Principles: The Core Foundations of Ecological Architecture
Rethinking How Buildings Belong to the Earth In an era defined by climate disruption, material scarcity, and rapid urbanization, green […]

