Passive design in architecture represents a transformative approach to building design, one that seeks harmony between the built environment and the natural world. Rather than relying on mechanical systems to create comfort, passive design leverages architectural principles, natural energy flows, and climate-responsive strategies to maintain thermal comfort, air quality, and lighting with minimal energy input.
Understanding Passive Design: A Definition
Passive design refers to architectural strategies that utilize the sun, wind, and thermal mass to naturally heat, cool, ventilate, and illuminate spaces. It is a foundational concept in sustainable architecture, prioritizing the reduction of energy demand before considering active or mechanical solutions. Passive design is not just a trend; it is a principle-based approach rooted in logic, simplicity, and centuries-old traditions adapted with modern techniques.
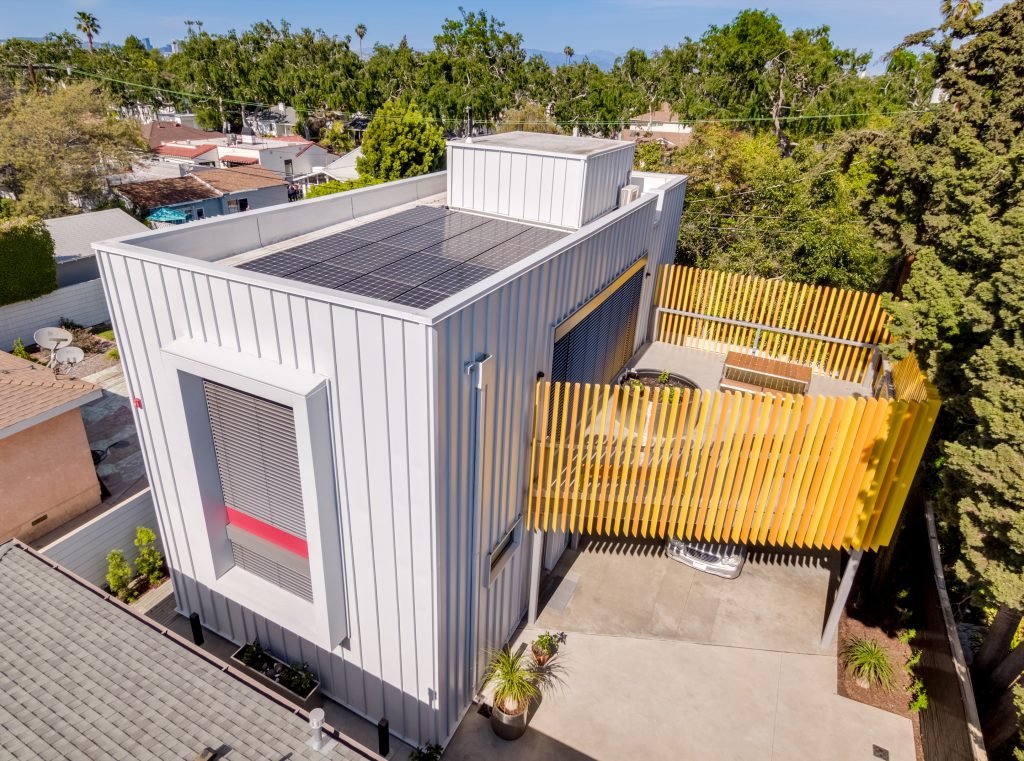
Principles of Passive Design
1. Super Insulation
One of the defining features of passive architecture is its envelope: walls, floors, and roofs that are highly insulated to reduce heat transfer. This helps maintain a consistent indoor temperature year-round, reducing the need for heating or cooling.
2. Airtight Construction
Airtightness ensures that conditioned air remains inside while unconditioned outdoor air stays out. This minimizes energy loss and improves indoor comfort, especially when combined with mechanical ventilation systems that manage air exchange without drafts.
3. Thermal Bridge-Free Detailing
Thermal bridges are weak points in a building envelope where heat escapes more easily. Passive buildings eliminate or reduce these through careful detailing, improving both energy efficiency and occupant comfort.
4. Heat Recovery Ventilation (HRV)
HRV systems allow fresh air to enter while retaining heat from the outgoing air. This ensures excellent indoor air quality without the energy penalty of traditional ventilation.
5. Passive Solar Gain
Design elements such as south-facing windows, shading devices, and thermal mass are used to collect and store solar energy in winter and deflect it in summer. Proper orientation and glazing ratios are crucial here.
Benefits of Passive Architectural Design
Energy Efficiency and Cost Savings
Passive design drastically reduces the energy demand for heating and cooling—by as much as 90% in many cases. Though upfront costs may be higher, operational costs are significantly lower, making passive buildings a sound long-term investment.
Superior Comfort and Air Quality
A passive house maintains even temperatures across rooms, eliminates drafts, and provides continuous ventilation. Families living in passive homes frequently report better sleep, improved respiratory health, and a general sense of wellbeing.
Resilience and Durability
With fewer mechanical systems at risk of breakdown, passive buildings tend to be more resilient. Their design is inherently robust, with materials and techniques chosen for performance and longevity.
Sustainability and Climate Action
Passive buildings reduce reliance on fossil fuels, shrink carbon footprints, and help meet global emissions targets. They represent a proactive solution for sustainable urban development.
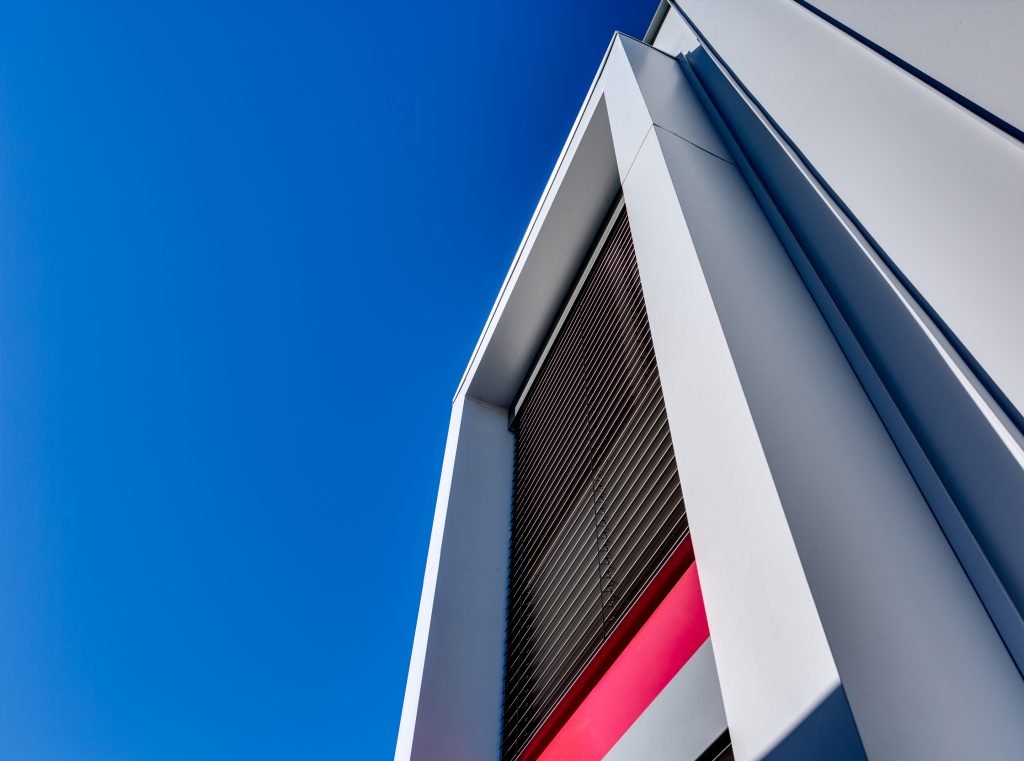
Passive Design in Different Climates
Cold Climates: Emphasis on airtightness, insulation, and maximizing solar gain.
Hot Climates: Natural ventilation, solar shading, and thermal mass are prioritized.
Humid Climates: Cross-ventilation and moisture control take precedence.
Mixed Climates: A flexible, seasonal approach with operable shading and adaptable openings.
Passive Design vs. Active Systems
While active systems rely on mechanical equipment like HVAC systems, passive strategies focus on the building’s form, orientation, and materiality. The best designs use passive measures first, supplementing with active systems only when necessary. Hybrid systems—such as heat pumps combined with passive heating—are increasingly common.
Common Passive Design Features
Proper orientation for solar access
Shading devices (louvers, overhangs)
Operable windows for cross ventilation
Thermal mass (concrete, stone floors)
Green roofs and walls
Strategic window placement
Use of deciduous trees for seasonal shading
Real-Life Experience: Living in a Passive Home
For many families, the transition to a passive house is nothing short of transformative. In winter, there’s a serene warmth—no need for roaring heaters. In summer, natural shading and cross-ventilation keep the home cool without noisy AC units. The silence is striking, and the air feels noticeably fresher, thanks to the HRV system working quietly in the background.
One homeowner shared how her son’s allergies improved dramatically after moving into a passive house. Others describe a newfound connection to their homes—a sense that their space supports, rather than hinders, their health and comfort. It’s not just about lower energy bills; it’s about peace of mind, consistent temperatures, and an indoor climate that feels effortless.
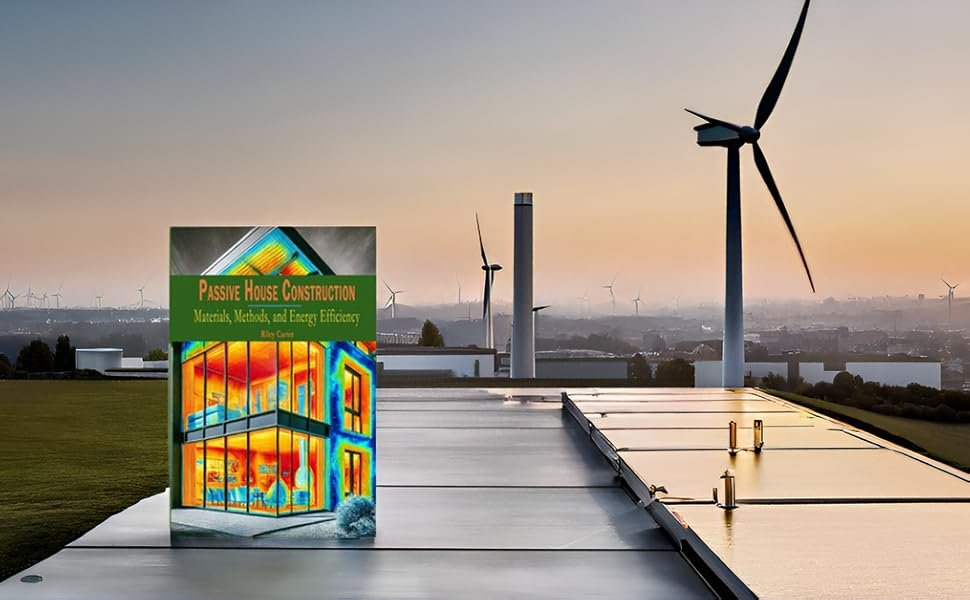
Overcoming Misconceptions
“Passive Homes Are Too Expensive”
While the initial cost may be higher, studies and real-life examples show that the return on investment comes quickly through energy savings and lower maintenance costs.
“They Don’t Work in All Climates”
Passive design principles can be adapted to virtually any climate with region-specific strategies.
“They’re Too Complicated to Build”
With increasing availability of certified professionals, prefabricated solutions, and government incentives, building passive homes is more accessible than ever.
The Future of Passive Design in Architecture
As energy codes become stricter and climate change demands more resilient infrastructure, passive design is rapidly moving from niche to norm. It represents the ideal intersection of performance, affordability, and livability.
Architects, builders, and policymakers must now collaborate to scale this design philosophy—not as an exception, but as a new standard in housing. Families deserve homes that work for them, not against them. And passive design, in all its logic and elegance, offers just that.
Dr. Riley Carter
Architect | Educator | Passive House Advocate

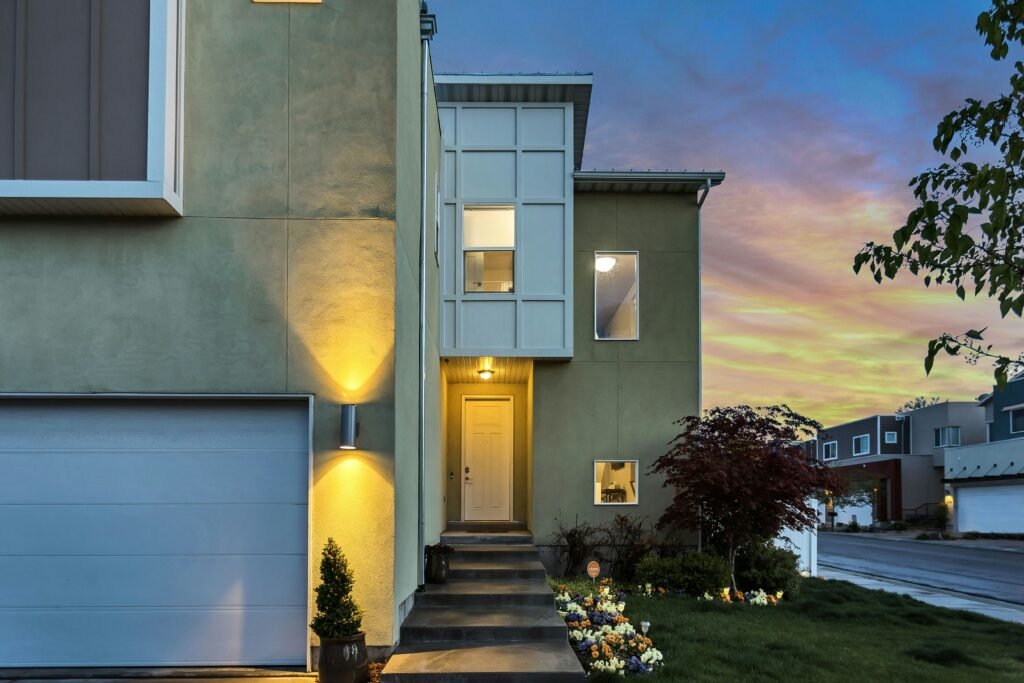

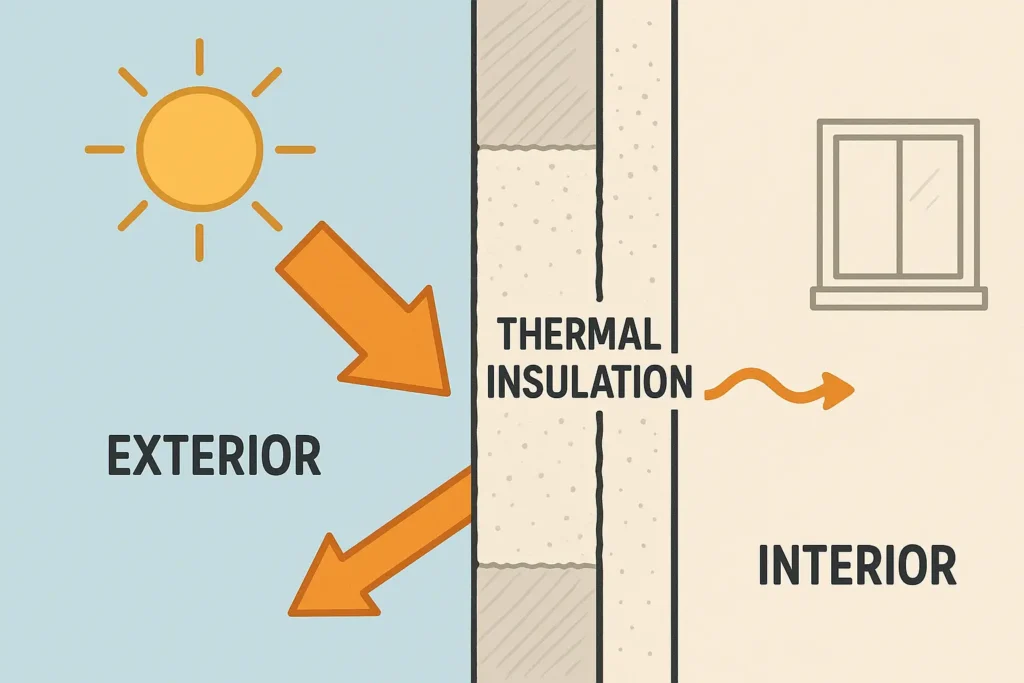
Pingback: Green Building Principles: The Core Foundations of Ecological Architecture Riley Carter Architecture