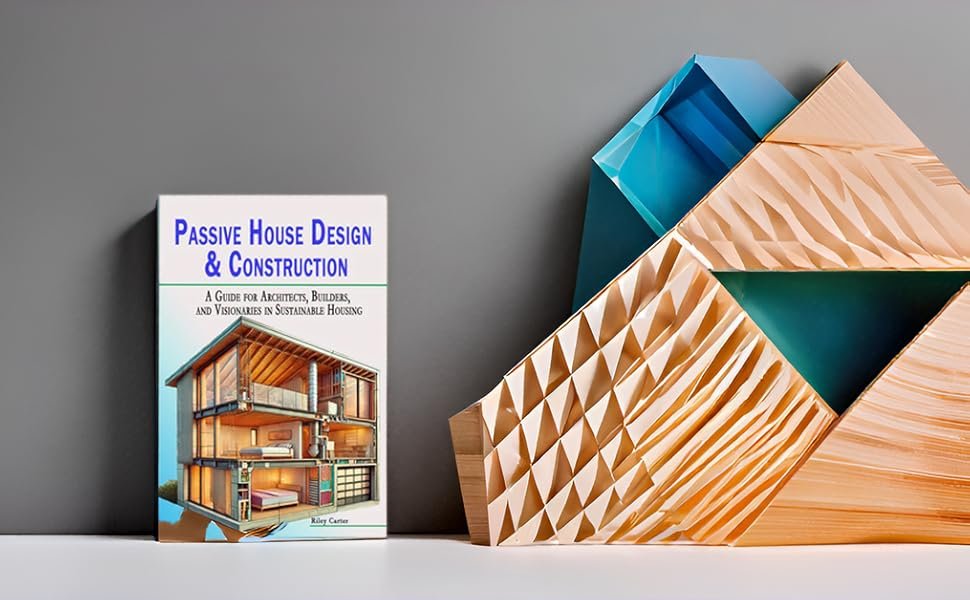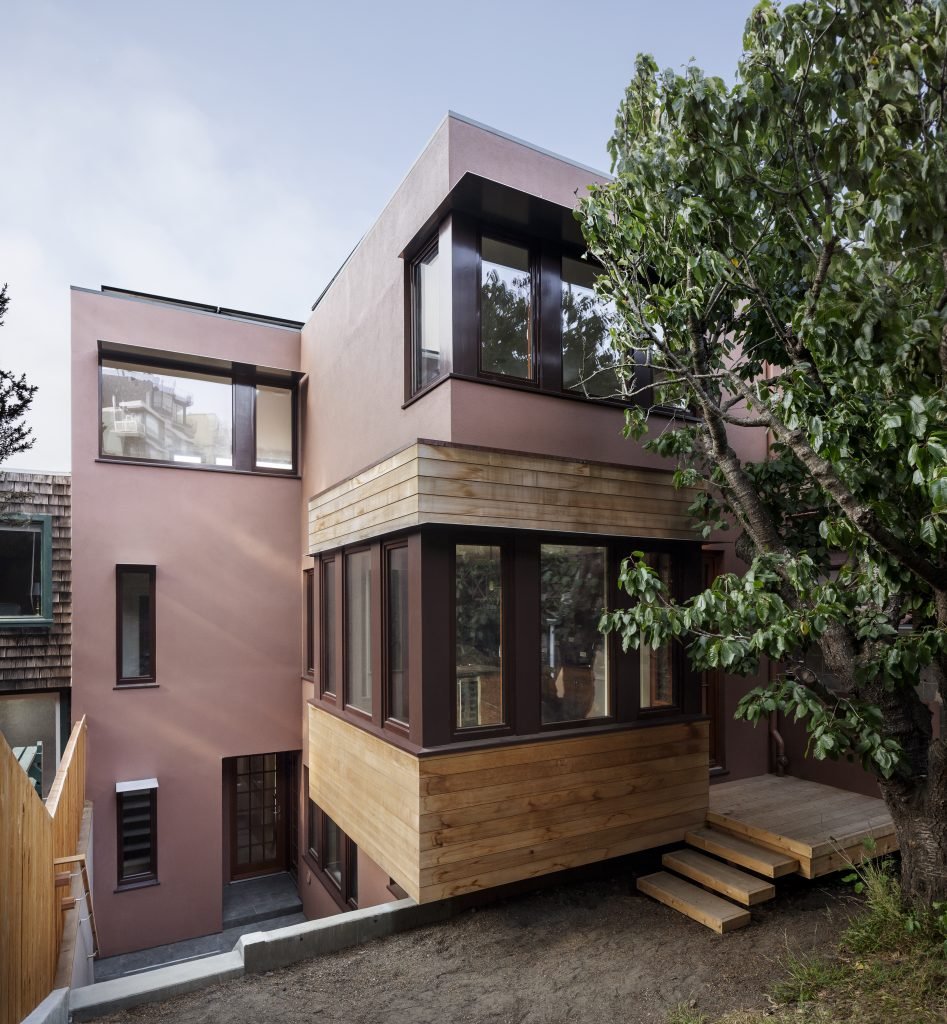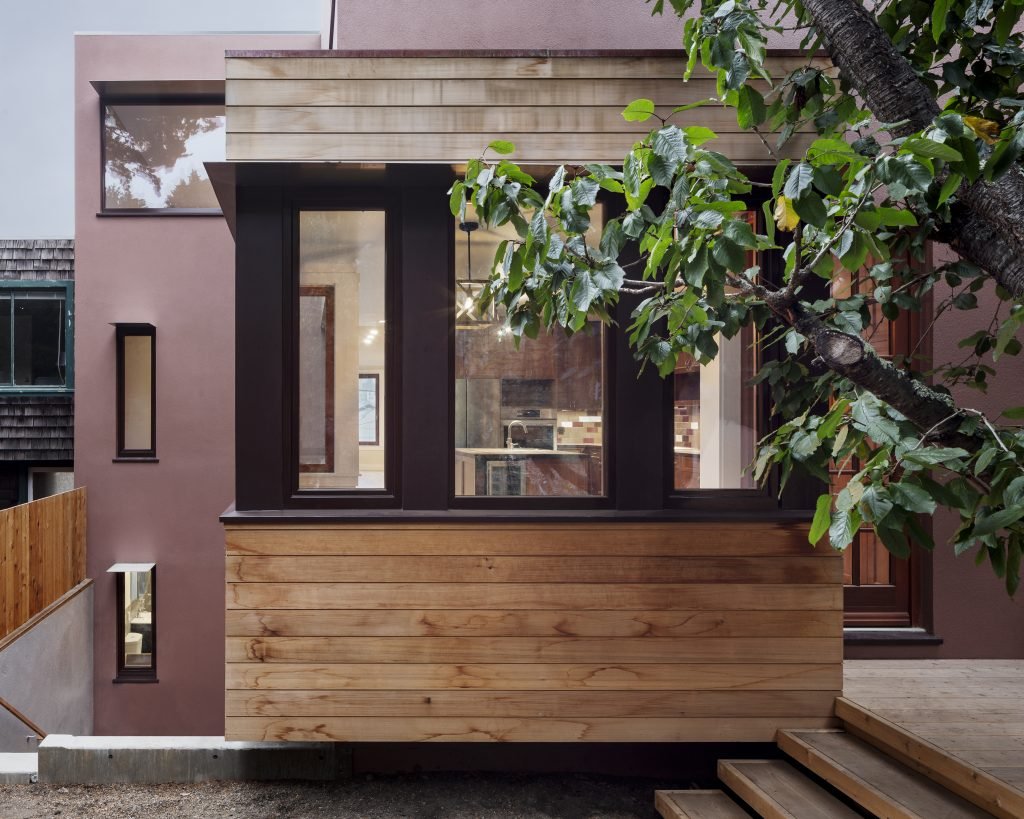I began this book with a simple but urgent question: what kind of buildings will our children inherit? Passive House Design & Construction is my answer. It’s the first volume in a series committed to rethinking how we design, build, and inhabit residential space in an era of accelerating climate and energy instability.

Integrating Design, Science, and Sustainability
This book is structured to move from first principles to advanced practice. I start with the five foundational pillars of passive design: airtightness, superinsulation, thermal bridge mitigation, heat recovery ventilation, and passive solar strategies. Each is examined not in isolation, but in context—how these elements work together to create a resilient building envelope.
We then dive into energy modeling, construction sequencing, and materials innovation. I highlight emerging tools like AI-assisted modeling and prefabrication workflows that are reshaping how passive homes are designed and delivered. Real-world case studies—ranging from retrofitted ranch homes to urban multifamily buildings—ground the theory in lived practice.
Too many “green” buildings fail quietly—underperforming despite best intentions. I wrote this book to bridge the persistent gap between sustainability ideals and construction realities. It’s a field manual for architects, builders, and planners who want to align design ambition with building science, regulatory shifts, and economic feasibility.
We don’t need perfect buildings—we need better buildings, at scale. Passive House Design & Construction is both a technical blueprint and a call to action: to design for resilience, to build with foresight, and to leave behind structures that serve future generations as well as they serve us today.
Riley Carter.
{ "@context": "https://schema.org", "@type": "Book", "name": "Structural Design for Architects: Principles, Systems, and Real-World Applications", "author": { "@type": "Person", "name": "Riley Carter" }, "publisher": { "@type": "Organization", "name": "Amazon" }, "bookFormat": "https://schema.org/Paperback", "datePublished": "2025-02-27", "description": "This architect-centered guide explores the fundamental principles of structural behavior, from equilibrium and load paths to material systems and sustainable design. Ideal for architects and students, it prioritizes spatial reasoning over complex formulas, and shows how structure can inform, support, and enhance architectural intent.", "image": "https://rileycarter-architecture.com/wp-content/uploads/2025/05/19560746-e465-49aa-b140-627f47a59653.__CR001015628_PT0_SX970_V1___-1.jpg", "isbn": "9798311331968", "url": "https://rileycarter-architecture.com/structural-design-for-architects/" }
What Is a Passive House—and Why Does It Matter?
Imagine living in a home that maintains a stable indoor temperature year-round, provides fresh, filtered air continuously, and uses up to 90% less energy for heating and cooling than conventional buildings. This isn’t science fiction. It’s the Passive House standard—a revolution in how we design and build homes.
A passive house is not just about architecture. It’s about rethinking the way we inhabit space. From Berlin to New York, from Nairobi to Toronto, passive houses are proving to be a scalable, climate-resilient, and economically sound solution to the world’s housing and energy crisis.
“The global housing crisis isn’t just about the number of homes—we must rethink the kind of homes we build.” – Riley Carter
The Five Core Principles of Passive House Design
At the heart of every passive house are five interlocking principles designed to work in harmony:
1. Airtight Construction
Uncontrolled air leakage is the enemy of energy efficiency. Passive houses are sealed to exacting standards (≤0.6 ACH@50 Pa), preventing heat loss and drafts.
2. High-Performance Insulation
From walls and roofs to floors, every surface is layered with insulation that minimizes heat transfer. This ensures stable temperatures and dramatically cuts energy demand.
3. Thermal Bridge-Free Design
Passive buildings eliminate structural weak points that typically let heat escape, ensuring consistent thermal performance throughout.
4. Heat Recovery Ventilation (HRV)
Instead of opening windows, passive houses breathe through HRV systems—bringing in fresh air while capturing up to 90% of the heat from outgoing air.
5. Passive Solar Design
Strategic window placement and shading harness solar energy in winter while blocking it in summer, drastically reducing heating and cooling needs.

Beyond Comfort: Passive Houses as Long-Term Investments
While upfront costs may be slightly higher than traditional builds, passive homes pay off rapidly:
Lower utility bills
Reduced HVAC system costs
Minimal maintenance
Higher resale value
“Passive houses are not an expense. They’re an investment in resilience, comfort, and sustainability.” – Building for Tomorrow
Technical Excellence Backed by Science
Passive homes are not built on theory—they’re grounded in precise performance metrics:
| Metric | Passive House Standard |
|---|---|
| Heating Energy Demand | ≤15 kWh/m²/year |
| Primary Energy Demand | ≤60 kWh/m²/year |
| Airtightness | ≤0.6 ACH@50 Pa |
| Window U-value | ≤0.80 W/m²K |
| Wall/Roof/Floor U-value | ≤0.15 W/m²K |
These numbers aren’t suggestions—they’re minimum requirements for certification. They ensure buildings deliver real energy savings and lasting comfort.
Healthier Living Through Better Air
Comfort is not just thermal—air quality is just as vital.
Passive houses supply a continuous stream of filtered, oxygen-rich air, keeping CO₂ levels low and minimizing allergens and pollutants. Humidity is balanced, and temperatures are consistent—creating homes that feel alive.
“A passive house breathes differently. It’s not just a home—it’s a living system.” – Riley Carter
Passive House Construction in Action
From single-family homes to retrofits, schools, offices, and multi-story buildings—passive house standards are being applied across sectors and climates:
Cold Climates: Scandinavian homes using only body heat and appliances for warmth
Tropical Climates: Advanced shading and ventilation systems in Southeast Asia
Urban Retrofits: Passive principles adapted to dense city blocks in Germany and Canada
This adaptability makes passive house construction one of the most scalable green solutions in the global building industry.
Passive Retrofitting: Upgrading the Past
Not every solution requires building from scratch. The EnerPHit standard allows older buildings to meet passive performance metrics through intelligent retrofitting:
External insulation
High-performance window replacement
Air sealing and ventilation upgrades
Cities worldwide are leveraging this approach to modernize their housing stock without demolishing the past.
Myths vs Reality: Debunking the Barriers
❌ “Passive houses are too expensive.”
✅ In reality, long-term energy savings and incentives often make them cheaper than traditional homes over time.
❌ “Only suitable for cold climates.”
✅ Passive principles work in all climates—thanks to flexible design strategies and tools like PHPP or WUFI Passive.
❌ “Too complex for small builders.”
✅ With proper training and a solid technical blueprint, any contractor can deliver passive-standard buildings.

Passive Houses and Net-Zero Futures
A passive house is a launchpad for energy independence. When paired with solar panels, geothermal heating, or battery storage, it can achieve net-zero energy—or even become a net-positive producer.
“In a world where climate disruption is the new norm, a passive house is not just better—it’s necessary.” – Riley Carter
Architects, Builders, and Policymakers
Architects: Integrate passive design from the concept stage using local climate data and energy modeling tools.
Builders: Learn airtight construction and proper insulation techniques to meet certification.
Policymakers: Provide clear incentives, code support, and subsidies to speed adoption.
It takes an ecosystem of collaboration to make passive houses the standard—not the exception.
Why the World Needs a Passive Blueprint
Despite their benefits, passive homes still face slow adoption in many regions. What’s missing? A comprehensive, accessible, and actionable framework that empowers all stakeholders—from city officials to rural builders.
This blueprint must:
Simplify training
Promote case studies
Provide cost-benefit analysis
Include adaptable construction details
“What the passive house movement needs isn’t more inspiration—it’s more instruction.” – Building for Tomorrow
The Future of Construction Is Passive
As climate change accelerates and energy insecurity spreads, the construction industry stands at a turning point. Will we continue building inefficient boxes—or embrace buildings that serve both people and planet?
Passive house design is more than a technical standard. It’s a philosophy of care, resilience, and foresight.
“We are not building for today—we’re building for the next century.” – Riley Carter
