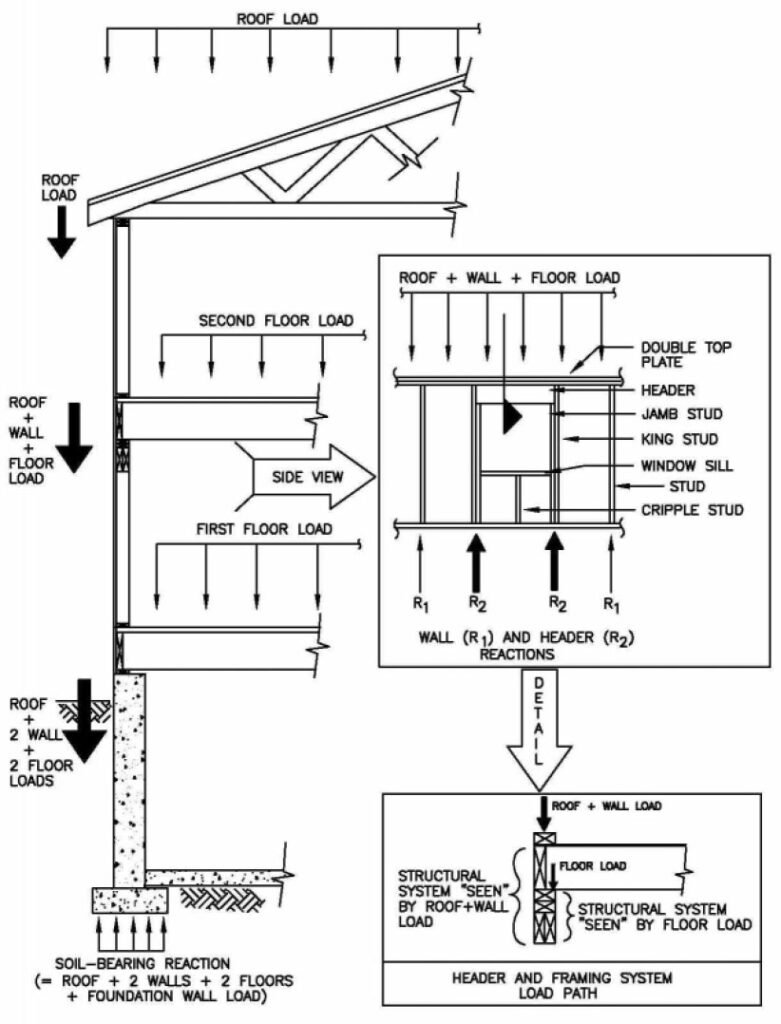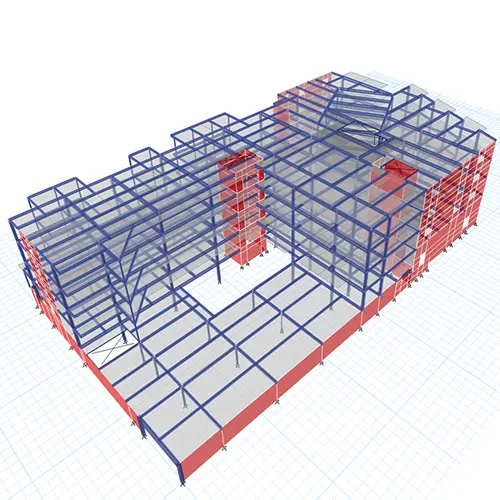For years, I watched young architects freeze up the moment structural considerations entered the conversation. Not because they lacked imagination—but because they’d been led to believe structure belonged to someone else’s domain. I wrote Structural Design for Architects to dismantle that barrier. This isn’t a book about turning designers into engineers. It’s about restoring structural thinking to the architect’s toolkit—where it has always belonged.

Bring stability, efficiency, and innovation to your architectural vision.
As an educator and consultant, I’ve seen how much more compelling and cohesive our buildings become when structural concepts are part of the earliest design moves. When we understand how load paths work, what different materials want to do, and how to read the forces embedded in a space, we make better choices—not just safer ones, but more elegant, efficient, and expressive.
This book introduces structure the way architects actually encounter it: as an evolving dialogue between form, function, and feasibility. I begin with the essentials—equilibrium, stability, load distribution—before moving into material behaviors and structural systems, from beams and trusses to long-span and shell forms. You’ll also find chapters on adaptive reuse, green materials, and the structural dimensions of sustainability.
Case studies are drawn from projects where structure drives more than just performance—it shapes light, program, rhythm, and even public life. These examples aren’t just illustrative; they’re a call to see structure not as scaffolding for design, but as design.
If you’re an architect who’s ever hesitated when a beam interrupted your layout—or a student who’s been handed a codebook instead of a concept—this book is for you. If you’re an engineer who wants to collaborate more fluently with designers, you’ll find common language here. And if, like me, you believe that beautiful buildings must also stand with integrity, welcome.
Let’s build structures that do more than hold—they inspire.
For many architects, structure can feel like a realm reserved for engineers—dense, mathematical, and detached from design. But structural design is not simply about resisting loads or avoiding collapse; it is about shaping space with logic, purpose, and expression.
As an architect, I (Riley Carter) believe structure should never be treated as an afterthought. It is the silent force that defines the experience of space, frames our forms, and enables bold ideas to become physical reality. My aim with this article is to help architects navigate structural principles—not through equations, but through understanding.
What Is Structural Design in Architecture?
Structural design is the discipline that ensures a building can stand up safely and perform under various physical forces. It involves selecting appropriate materials, understanding how loads flow through components, and choosing systems that efficiently resist gravity, wind, seismic forces, and more.
In architectural terms, it’s how beams span across open rooms, how columns disappear behind walls, or how a cantilever seems to float in mid-air. It’s not just engineering—it’s poetry in physics.
The Forces at Work: Gravity, Wind, and Movement
Every building must confront four key types of loads:
Dead Loads – the weight of the structure itself
Live Loads – people, furniture, movable objects
Lateral Loads – wind and seismic activity
Dynamic Loads – motion-related forces such as vibration
The way these forces move through a building determines its stability. Gravity pushes downward; wind and earthquakes push sideways. Without well-designed load paths, buildings would deform or fail.
For example, wind acting on a high-rise doesn’t only affect the façade—it moves the whole building. That’s why lateral resistance systems (like braced frames or shear walls) are as critical as the materials we choose.
Equilibrium and Stability: The Hidden Logic Behind Great Design
A structure stands because all its forces are in balance. This is known as static equilibrium. Imagine a beam supported by two columns. The beam pushes down, and the columns push back up with equal force. That balance is what keeps buildings motionless.
But equilibrium alone isn’t enough. A structure must also be stable—it must remain in equilibrium even when disturbed. This is where shape, redundancy, and strategic design come into play. A wide pyramid is more stable than a tall, slender column because its base offers more resistance to tipping forces.
In architecture, stability allows for ambition. You can design cantilevers, sweeping roofs, and slender towers if you understand how to keep them balanced.

Load Paths: How Forces Find Their Way to the Ground
The concept of load paths is one of the most fundamental (and overlooked) aspects of structural thinking. Every force that acts on a structure must eventually be transferred to the ground.
The shortest, most efficient load path is always preferred. Interruptions—like large openings, sudden material changes, or misaligned columns—create stress concentrations that can compromise stability.
Let’s say you design a cantilevered balcony. Its load doesn’t go straight to the ground; it must first travel back through the supporting beams, into the floor structure, and down through the building’s core. Each segment of that journey is part of the load path—and must be designed accordingly.
Understanding how loads move helps architects design with clarity and purpose.
Structural Systems in Architecture: From Beams to Shells
Depending on the design intent and building type, architects can choose from various structural systems:
1. Post-and-Beam Systems
Oldest and most direct load path system
Ideal for residential, low-rise, and modular designs
2. Rigid Frames
Beam-column joints resist both vertical and lateral loads
Widely used in steel and concrete high-rises
3. Trusses and Arches
Triangular geometry allows large spans with minimal material
Common in bridges, stadiums, and industrial roofs
4. Shear Walls
Thick, vertical walls that resist lateral forces
Essential in seismic zones and tall buildings
5. Suspension and Cable Structures
Forces carried primarily in tension
Used for long-span roofs and iconic bridges
Each system presents a different spatial logic. As architects, our job is to select or invent a system that complements both our aesthetic goals and the building’s environmental demands.
Materials and Their Behavior: Designing with Strength and Character
No structural discussion is complete without materials. Each one behaves differently under stress:
Steel: excels in tension and compression; perfect for flexible, high-rise frameworks
Concrete: strong in compression, weak in tension (needs rebar)
Timber: lightweight, sustainable, with good bending performance
Composite materials: like CLT (cross-laminated timber) or steel-concrete hybrids, offer new design possibilities
Material behavior isn’t only about physics—it’s also about expression. Think of the delicate shells of Félix Candela’s concrete roofs or the visible steel frames of the Pompidou Centre. Structure becomes identity when materials speak honestly.
Real-World Applications: Structure as Design
Some of the world’s most iconic buildings are structural lessons in themselves:
The Sydney Opera House: shells channel compressive forces through radial ribs
The John Hancock Center: braced frame becomes a defining visual language
Fallingwater: cantilevers extend dramatically, expressing balance and defiance
Burj Khalifa: uses a bundled-tube system to support record-breaking height
In each case, structure is not hidden—it’s celebrated. And every design decision respects the path of forces.
Structural Analysis: Why Architects Must Think Like Engineers (a Little)
Architects don’t need to solve equations or run simulations. But we must know what questions to ask.
When you sketch a space, consider:
Where do the loads go?
Are there load-bearing walls or columns?
Does your cantilever have a counterweight?
Will wind or seismic activity affect lateral stability?
Thinking structurally early in the design process avoids costly revisions later. It also earns the respect of engineers, making collaboration smoother and more creative.

Structural Efficiency: Designing Smart, Not Heavy
A common mistake is to think that stronger means heavier. In fact, efficiency is about using less material to achieve more strength.
Some principles of efficient design:
Align columns and beams across floors
Minimize load transfers and discontinuities
Use materials where they perform best (e.g., steel in tension zones)
Let geometry do the work (arches, vaults, domes)
Efficiency is not only economic—it’s sustainable. Reducing unnecessary mass reduces carbon impact.
Future of Structural Design: Sustainability, Technology, and Beyond
Structural design is evolving rapidly. In today’s context, architects must consider:
Sustainability: mass timber, low-carbon concrete, life-cycle performance
Computational modeling: parametric design enables real-time feedback on structural performance
3D printing & robotics: allow forms once considered impossible
Resilience: climate adaptation means designing for shocks, not just stability
The boundaries between architecture and engineering are fading. And that’s a good thing.
Seeing Structure as a Design Partner
Too often, structure is seen as a limitation—as something that clips our wings. But in my experience, the opposite is true.
Understanding structure empowers creativity. It gives you the freedom to design what can actually be built—not just imagined. It strengthens your ideas, makes them more refined, more poetic, more real.
When architects embrace the principles of structural design—not just to pass code, but to shape meaning—we don’t lose freedom. We gain it.

What is the most important structural concept for architects to understand?
Load paths. If you understand how forces travel through a building, you’ll intuitively design better structures, even without doing calculations.
Do I need to know structural analysis software?
Not necessarily, but familiarity with tools like Revit, Rhino + Karamba3D, or SketchUp + Sefaira can help visualize forces and test structural ideas in early design stages.
Can structural systems be beautiful?
Absolutely. Some of the most admired buildings—like the Eiffel Tower or the Heydar Aliyev Center—draw power directly from their structure.
Ready to Learn More?
If you found this article insightful, it’s only the beginning. The full book “Structural Design for Architects: Principles, Systems, and Real-World Applications” explores these topics in greater depth, with diagrams, case studies, and practical guidance for architects at every level.
Let structure inspire your next design.
